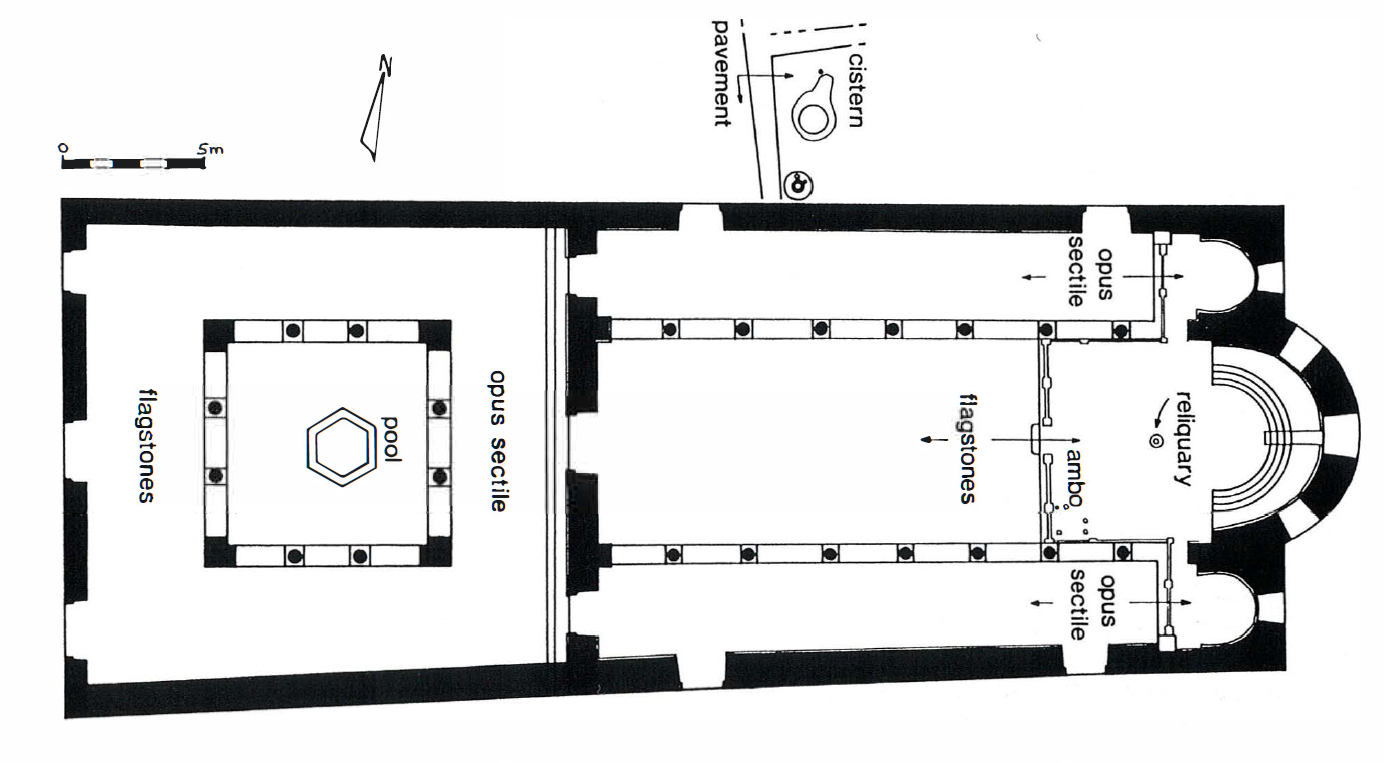
McNicoll, Pella in Jordan, 2, fig. 23 p. 154
Summary information
Characteristics
Classification
Roman
- Τ-shaped or bar-shaped chancel
- Tri-apsidal, aisles inscribed
- Altars in the side apses
- Relics and Reliquaries
- Ambo to the
northsouth? Baptistry outside off the atrium or the north aisle- Marble furnishings (high status imperial association) and imported fine wares
- Decorative elements on chancel screens
Separate north chapel
The Archaeology of Liturgy Project reflects research conducted at the W.F. Albright Institute of Archaeological Research in Jerusalem during the spring of 2023.