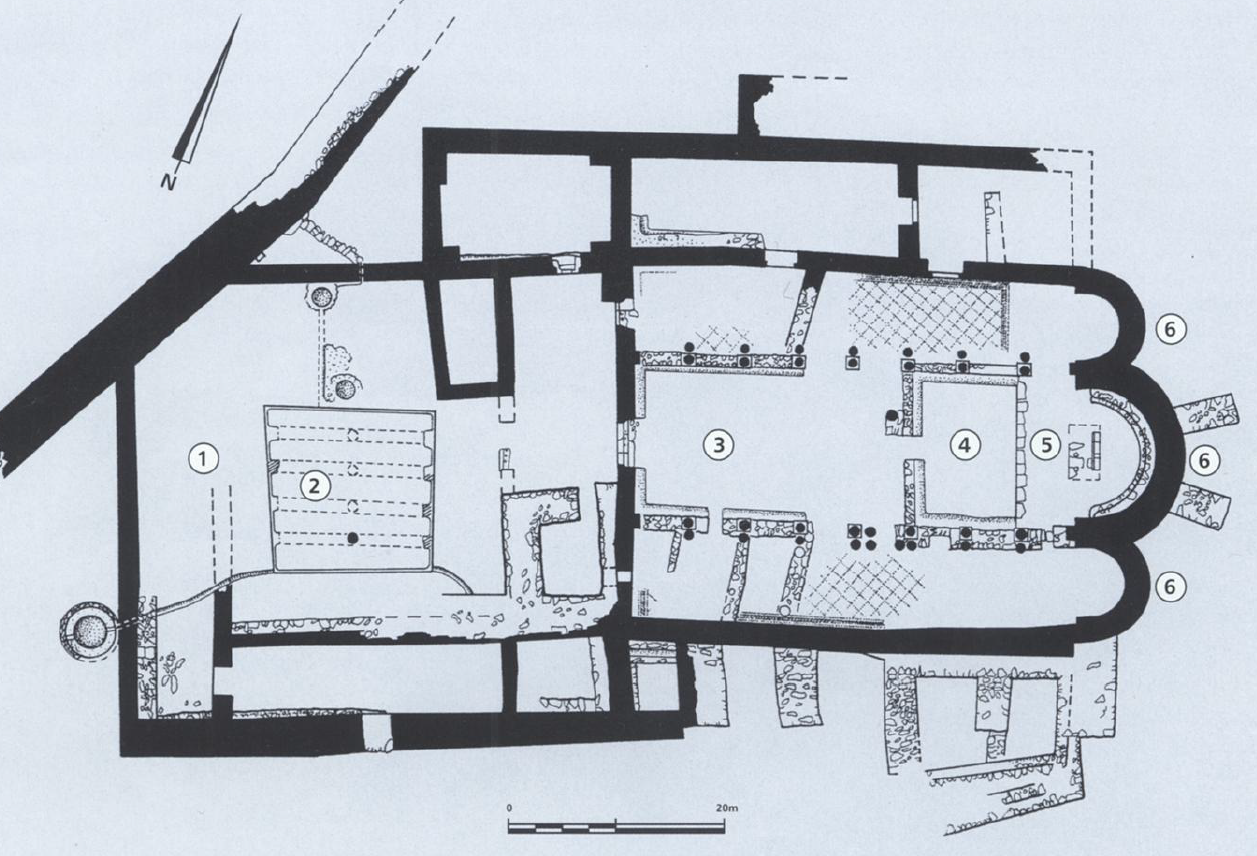
Yizhar Hirschfeld. “The Anchor Church at the Summit of Mt. Berenice, Tiberias.” The Biblical Archaeologist Sep., 1994, Vol. 57, No. 3 (Sep., 1994), 126.
Summary information
Characteristics
Classification
Roman
- Τ-shaped
or bar-shaped chancel - Tri-apsidal
usually inscribeprotruding Altars in the side apses- Relics and Reliquaries?
Ambo to the northBaptistry outside off the atrium or the north aisle- Marble furnishings (high status imperial association) and
imported fine wares - Decorative elements on chancel screens
- Separate north chapel (possibly)
This tri-apsidal church is of Roman form. The three apses may indicate support of the Chalcedonian theology promoted by the emperor Justinian who built the walls of Tiberias and this church
The Archaeology of Liturgy Project reflects research conducted at the W.F. Albright Institute of Archaeological Research in Jerusalem during 2023.