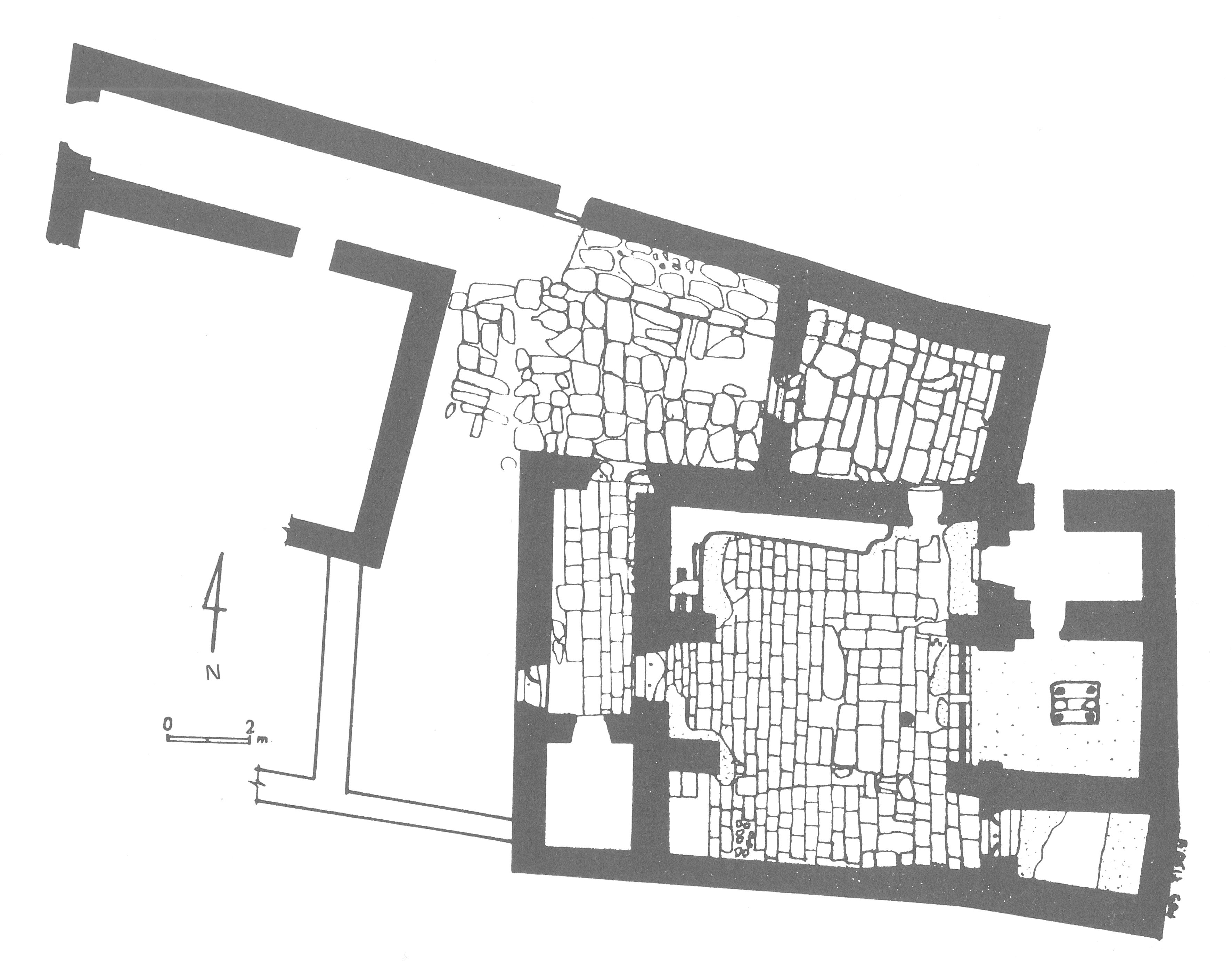The church forms part of a monastery dedicated to St. Gregory, according to a Greek inscription uncovered by the excavations. The monastery complex measures about 25 X 60 m: several rooms have been preserved, some of which are roofed with basalt slabs in the Haurani fashion. Additions and changes were carried out in the Middle Ages and later. The church, which is situated in the southeastern corner of the complex, comprises a prayer hall, a narthex, adjoining rooms and a paved courtyard. The walls have been preserved to a height of 4-5 m and in some rooms, the stone consoles for the roof slabs have survived. The main entrance to the courtyard was at the west end, in the outer wall of the monastery. Two doorways led from the paved courtyard into the church and two others into buildings which have not been excavated. Crosses within circles are incised on some of the door jambs. A Greek inscription on a doorway leading into a small stone-paved room reads: “God of St. Gregory, save and have mercy on those who hope in you. Amen”. A stone pavement, a window in the west wall and the stone consoles for the roofing slabs have been preserved in the narthex (2.2 X 5.5 m). The prayer hall (7.5 x 8.5 m) is paved with basalt slabs and its ceiling rests on two very large stone arches which probably supported stone beams (the arches were rebuilt in a later period). A plastered bench stood in the northwest corner of the hall. Two steps (the lower step is grooved for the chancel screen) led into the apse with four hollows in the plastered floor for the feet of the altar which had stood here. Two small rectangular rooms which flanked this apse had been repaved with plaster three times. In one of these rooms the original stone consoles which carried the roof beams were preserved. The plan of the church can be compared with that of the monastery at el-‘Ubar in the Bashan and the church is indeed built in a pronounced south-Syrian style.
The few finds from the Byzantine period include chancel screen fragments decorated with carved crosses, burial inscriptions, three complete lamps found on the church floor below the medieval pavement and a few ribbed sherds with white-painted decoration found under the plaster floor in one of the rooms flanking the apse.
Z. Ma’oz, “Deir Qrukh,” Excavations and Surveys in Israel 2 (1983): 24-25.
