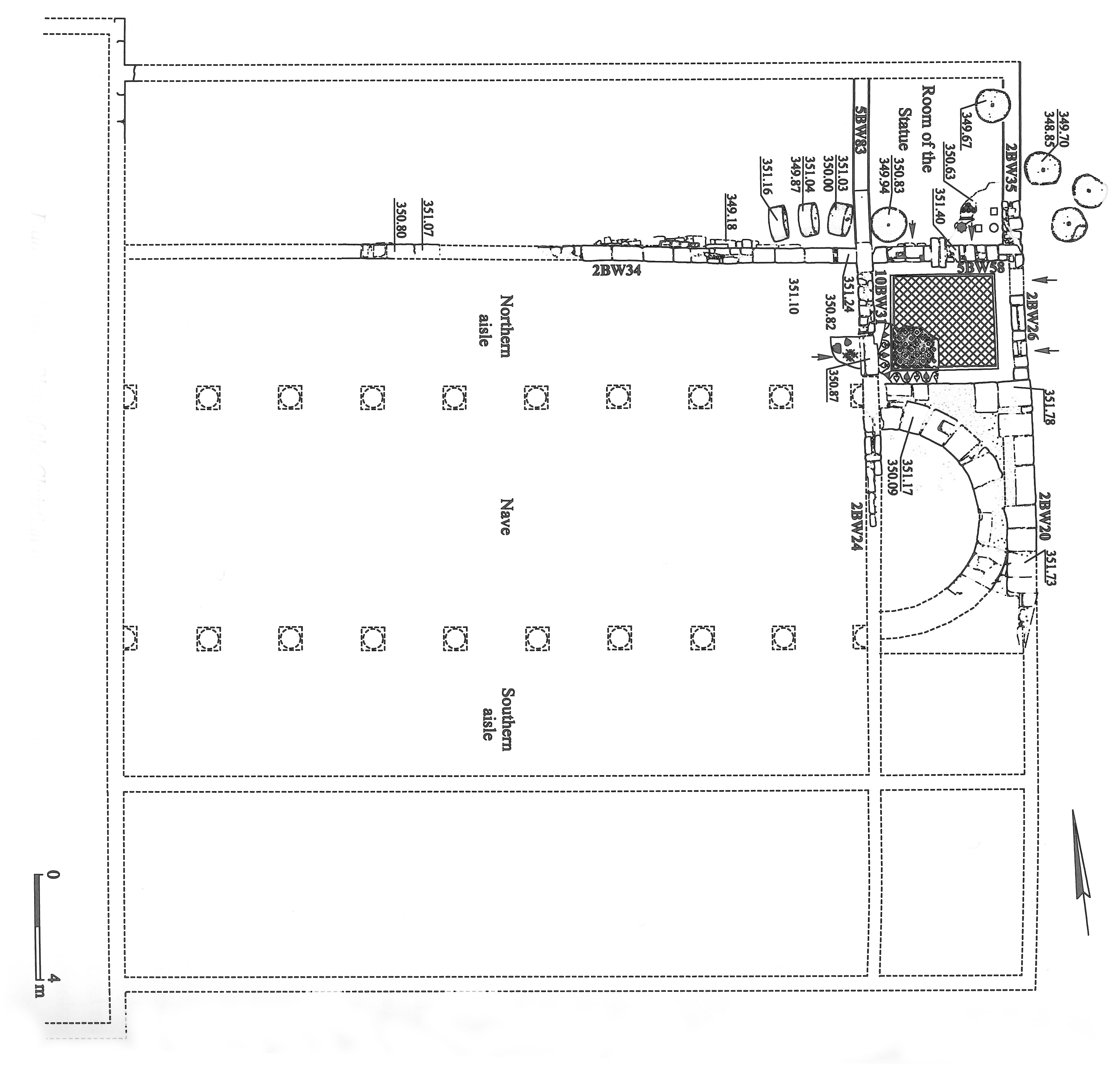Meager remains of a large Christian basilica include the northeastern pastophorium with most of its mosaic pavement, almost the entire central apse, and a 1.35 m long section of the northern outer wall. Six white stone pedestals and granite columns, certainly belonging to the church, were found incorporated into nearby later buildings.
The central apse was constructed using huge square blocks (measuring up to 1.0-1.5 m). All other walls of the church were built of rectangular ashlars (c. 0.6 x 1.0 m). These stones were mostly taken from earlier Roman buildings in the immediate area. We may also assume that the granite columns of the church were originally utilized in earlier buildings.
The width of the northern aisle was 5.5 m and that of the nave about 10 m. Assuming both aisles were of equal width, the total width of the basilica would then be 21 m. Although we do not know its length, we assume that it would have been about 35 to 40 m. No stylobates were uncovered. The apse (diam. 7 m) does not span the full width of the nave.
The plan of the basilica and especially its apse is difficult to explain. First, the inner width of the apse is three meters narrower than the assumed width of the nave. Second, the general style of construction of the apse is different from other parts of the basilica. The central apse seems to be an independent unit constructed of larger blocks, in contrast to smaller stones used in the rest of the building. Furthermore, the apse is not structurally connected with the walls of the basilica. These unusual features may raise an intriguing question: was the apse an organic feature in the initial plan of the basilica or it was an element in a preexisting structure that was simply incorporated into the Christian building? The Christians of Paneas may thus have built their church on a site previously occupied by a pagan monument, using not only its stones and its architectural elements but also portions of the structure itself. The choice of the site for the erection of a church at one of the most prominent places in the city, close to the springs and just opposite the decayed sanctuary of Pan, could have been considered the most appropriate location to demonstrate the triumph of Christianity. During the Byzantine period, such reuse of pagan cultic structures (or of materials robbed from them) in Christian buildings was not uncommon.
The northern pastophorium was a rectangular room (4.7 x 5.2 m). This room was unusual in that it had entrances on three sides. There was one entrance in its eastern wall, two more in its northern wall and a fourth in its western wall. The two eastern entrances led out of the church; the two northern ones, to an external room; and the fifth, to the northern aisle of the church. The room was paved with a polychrome mosaic. To the north is another room functionally connected to the basilical. The excavators speculate the was added to the church specially to exhibit the famous statue of Jesus, and designed to expedite the movement of a large number of people.
Edited from: Vasileios Tzapheris and Shoshana Israeli, <i>Paneas I: The Roman to Early Islamic Periods Excavations in Areas A, B, E, F, G and H.</i>, IAA Reports ; No. 37 (Jerusalem: Israel Antiquities Authority, 2008), 23, 25.
