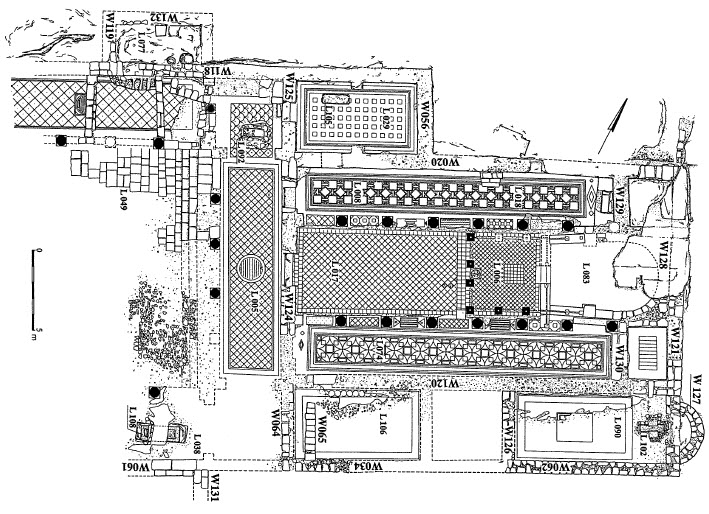The atrium had a fine stone pavement laid on a bedding of small stones and was bordered on the north, south and east by pedestals; its west end was not preserved. It was enlarged to the north and the south by mosaic-paved porticoes; the south mosaic contained a geometric pattern, while the north mosaic had a bud design and a Greek inscription in a circle. A rock-cut tomb in the south portico was covered by two long stone slabs laid flush with the portico floor. A hole was drilled in one of the covering slabs (for libations to the dead?).
Three stone-paved steps led from the atrium to the narthex, which was decorated with a bud design in a geometrically patterned frame and had a Greek inscription in its center. In a later phase, the narthex was extended northward. A rectangular tomb, lined with stone and roofed with long stone slabs, was hewn in the narthex.
Three doorways led from the narthex into the nave. Two rows of seven columns each separated the nave from the aisles. The nave was paved in opus sectile style using white marble and red tiles set into a thick mud bedding. Rock-cut foundations of a central apse were exposed at the east end of the nave.
The chancel, 0.5 m higher than the nave floor, was bordered on the west by two long stones carved with grooves and hollows for setting up the chancel screen. In a later phase, the chancel was expanded westward by c. 2 m. The new chancel screen, which damaged the tiled floor, was supported by eight columns set into hollows cut into the square stone bases. Fragments of the marble chancel screen were found on or near the chancel. One of the fragments is decorated with a knotted design. Two small Corinthian capitals recovered in the chancel area probably belonged to the ciborium; an iron pin reinforced with lead was inserted into one of the capitals.
The north aisle was paved with a fine mosaic of geometric designs in a wide range of colors. A Greek inscription in a tabula ansata was set into the intercolumniation. The south aisle was also paved with mosaics in geometric patterns incorporating two birds and an inscription. Two additional inscriptions were uncovered between the aisle columns.
Small, square rooms were exposed east of the aisle. A rectangular mosaic carpet divided into bands of three colors was preserved in the south room; the north room, which was rock-cut, was poorly preserved.
Many fragments of limestone slabs decorated with geometric designs, as well as pieces of coarse white mosaics, were found in the nave. These probably came from galleries above the aisles. A stairway, of which three steps have survived next to the north church wall, probably led to the north gallery.
A chapel was added in a later phase to the southeast side of the church. Its mosaic carpet had interlacing patterns framing a bud design). A cruciform plastered baptismal font stood in the east part of the chapel. A small apse was built on at a later time to the east wall of the chapel. A fragment of a mosaic floor with a design of vine tendrils with leaves and bunches of grapes was uncovered in a room adjoining the chapel on the west.
The church was enlarged northward when a room was constructed on the northwest. Two doorways, one in the west wall of the room and the other in the south wall, connected it with the north aisle. The room was paved with mosaics in a stylized design of leaves and flowers. A tomb dug into the northwest part of this mosaic was probably covered with stone slabs.
The basilica was almost certainly founded by a local rich family, and served as their family church.
Derived from Avshalom-Gorni Dina and Aviam Mordechai, “Horvat Kenes,” Excavations and Surveys in Israel 15 (1996): 25, 27.
As a result of the excavations, a pavement of floor-mosaics, virtually intact in the aisles, was uncovered with six inscribed panels embedded. They were located in the aisles, and in-between the columns of the nave. The inscriptions provide us with ten names of benefactors, among them several deacons and one archdeacon. One of the inscriptions (SEG 63 1566) considered as the main building inscription of this church (Ashkenazi 2018, 716) has the shape of a medallion framed by a braided pattern, and terms the building ἅγιος τόπος/’holy place’. It contains an invocation of the memory (μνησθοῦσειν = μνησθῶσιν) of four married couples, a single man, and three apparently unmarried women.
The inscription naming St. Konon is still unpublished, so we cannot at this point confirm with complete confidence that this was a shrine dedicated to him.
From: The Cult of Saints in Late Antiquity database http://csla.history.ox.ac.uk/record.php?recid=E07512
