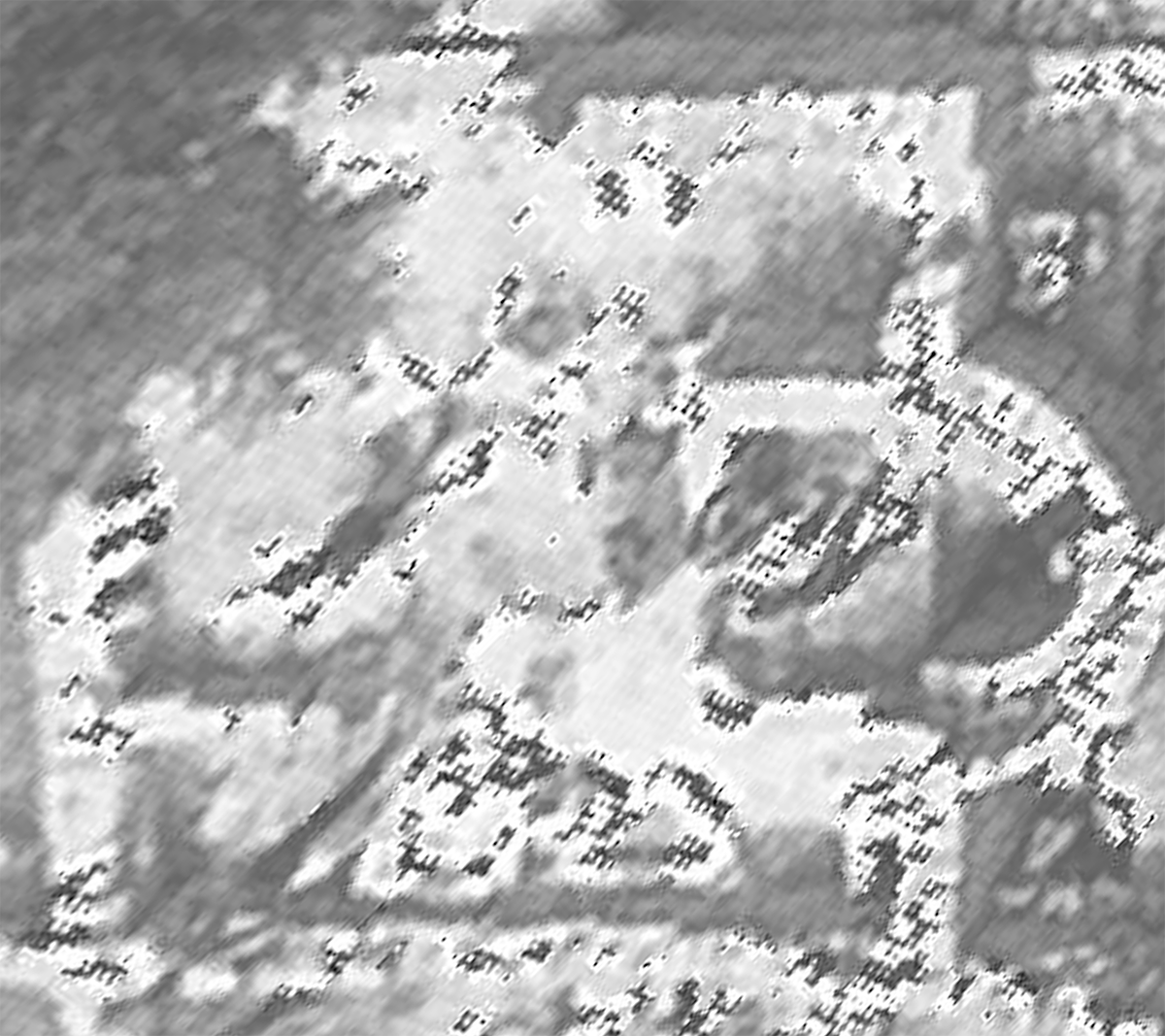In the late Byzantine and Early Umayyad Periods (7th century CE), a monastery was constructed on the settlement remains from the Byzantine period. The builders of the monastery seem to have leveled off an extensive area prior to the building, causing the destruction of the former level. The monastery’s structures had a common facade that created an enclosure wall of sorts, and was exposed on the northern, western and southern sides. A small church (10 x 10 m) with a pronounced apse was discovered in the southern part of the monastery complex. West of the church was an unpaved atrium (8 x 13 m). The entrance to the church was via three openings in the western wall, the nonthern one of which was apparently blocked while the church was still in use. A side entrance in the northern wall had a carved cross on its doorjamb. The aisles were separated from the central hall by two rows of three columns that were plastered; a cross was carved on one of the columns. The area of the altar was bordered on the west by the base of a chancel screen which had recesses for inserting the lattice panels. Low walls were built in the northern and southern parts of the altar area. The church was paved with a colorful mosaic in an interlacing geometric pattern, a few sections of which were preserved. In places where the mosaic did not survive, its bedding of small stones was discerned. The walls of the church were plastered.
In the rest of the monastery areas, north of the church and atrium, various densely built rooms and courtyards were discovered. Some of the rooms, particularly those in the northern part of the complex, were probably used as monks’ quarters.
From: Hadashot Arkheologiyot: Excavations and Surveys in Israel 112 (2000): 12 (eng. sum.)
