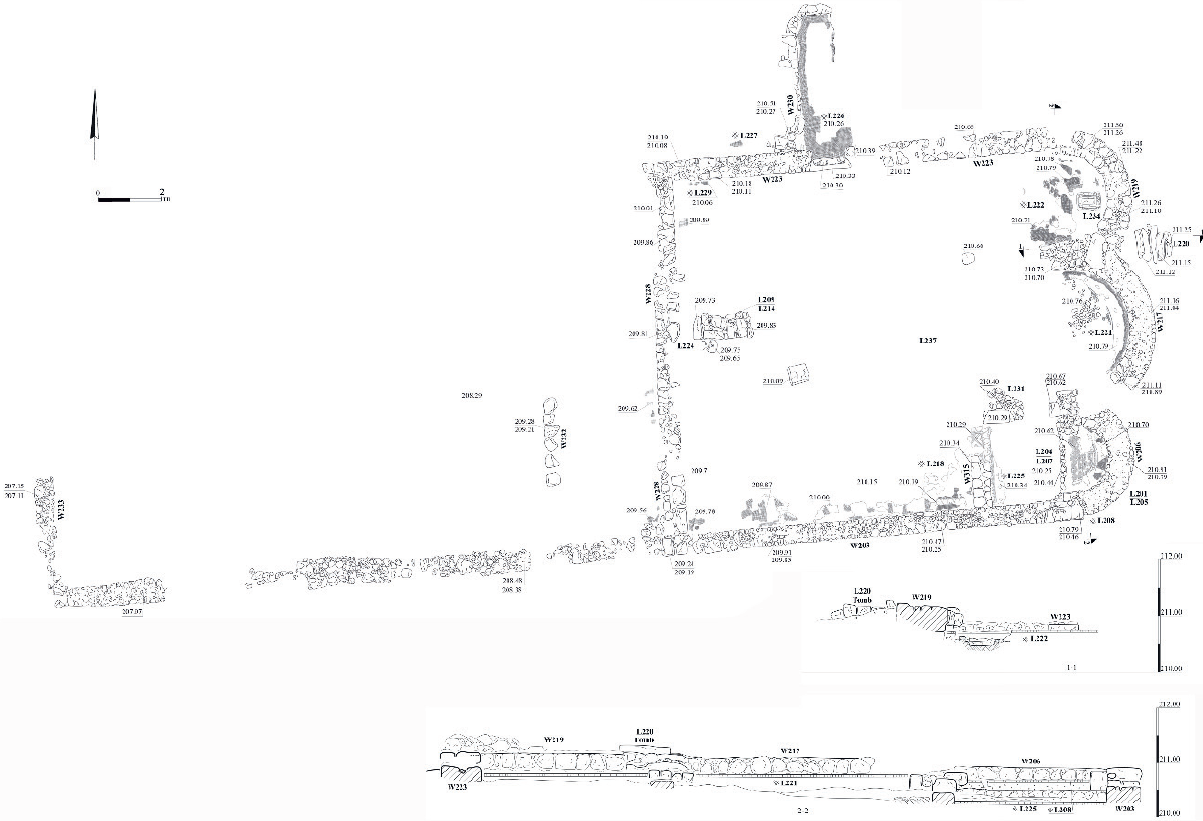A tri-apsidal large church, with a large atrium, surrounded by rooms and a well to the north, dated to the 6th-7th century, was unearthed about 300m south of the ancient nuclear center of Kafr Kama. In the center of the modern village, the remains of a building with two apses facing east, a baptistery and reliquary, as well as Greek inscriptions on its mosaic floors, were excavated possibly connected to a large church (cathedral?) that was not found. The large distance between the ancient village and the newly excavated church, with no other build evidence in between, but rather few unexcavated tombs in this gap, bring us to suggest that this church and the rooms around it are the remains of a pilgrim monastery outside the town.
The sanctuary has simple geometric proportions, that the ratio of length to width being 3:1, (measured 36.50 × 12.75m). The church has a large atrium 20 × 12.30m. However, it was severely damaged and only the south wall has survived up to one course.
The white mosaic floor of the narthex measured (12.30 × 3.30m) made of 2 × 2cm tesserae, has been preserved in part. This mosaic floor seems clearly in the southeast, and northeast corners, and where the central entrance to the nave is located.
Usually in the eastern wall of the narthex there were three entrances into the basilica. However, none of them were preserved.
The church was tripartite in plan, having a nave (11.30 × 4.80m), not including the external apse, flanked by two relatively narrow side aisles terminating at their eastern end in external apses. The aisles were separated from the nave by two rows of columns each of which only one stylobate preserved. There is a dissimilarity in the building as the southern aisle with its apse is shorter than the northern one and the diameter of the southern apse is smaller than the northern one.
In the eastern part of the nave was a bema. However, only a rectangular ashlar limestone used in the frame of the bema, preserved. The only remains of the bema’s mosaic floor preserved at the edge of the central apse.
The southern wall of the church was built of rather medium size stones in two rows and rubble fill between, preserved up to 35cm, while the other walls in the church preserved only a few cm high.
Mordechai Aviam and Nurit Feig, “Byzantine Church at Kafr Kama,” in Cities, Monuments and Objects in the Roman and Byzantine Levant (Oxford: Archaeopress, 2022), 218, 208-209.
