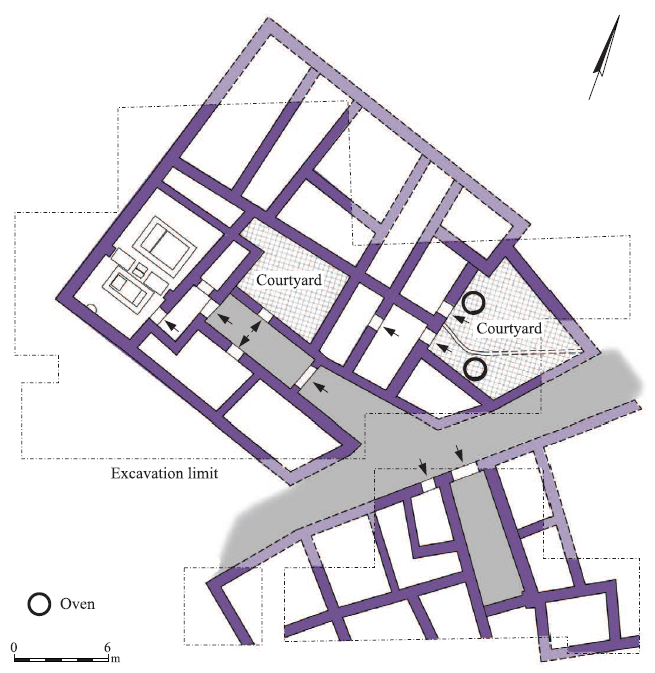“The hall, measuring about 5 x 10 m and oriented along a general north–south axis, had one entrance from the east where an anteroom and a service room were located. The walls in its western and southern sections had rock-hewn foundations, whereas the walls on the east and north had stone foundations built into hewn foundation trenches.
The bedrock in the area between the walls was leveled and smoothened, and treated with a thick layer of gray plaster. The mosaic pavement was installed atop a layer of light-colored lime. The mosaic is the most impressive of the remains and its preservation is surprising, especially in view of the generally degraded state of preservation of the complex. The mosaic consists of ten different shades of limestone tesserae. The craftsmanship is somewhat crude; nevertheless, the tesserae are of uniform size and shape, suggesting the mosaic was the work of a single artist.
The layer that covered the mosaic contained pottery sherds, mostly of jars. On top of this layer were several fragments of fresco and numerous pieces of thick gray multi-layered plaster. The fresco bore geometric patterns and surfaces painted in shades of red, pink, yellow, blue and white. These indicate that some of the walls, or main elements on them, were colorfully decorated. The plaster was rich in ash in an attempt to prevent water from permeating into the building from the rock-hewn walls.
The base of a monolithic pilaster (0.2 x 0.5 m) was attached to the western wall. The layout of the mosaic near the eastern wall indicates that another pilaster (width 0.5 m) had stood there facing the western pilaster, suggesting both supported an arch. A built element in the center of the hall consisted of two dressed stones that formed a kind of podium (0.6 x 0.7 m). Its location deviated from the line of the proposed arch and its width differed from that of the pilasters; hence it could not have functioned as a base for a section of the same arch. A recess, its bottom treated with plaster, was hewn into the floor next to the southern wall.
The mosaic floor is composed of four panels surrounding the podium. The ones to the east and west are decorated with geometric patterns. The panel to the north of the podium bears a Greek dedicatory inscription, the Gaianus Inscription (see Chapter VIII). It faces north and can be read by those standing near the podium; thus the focus of the hall around this central element is accentuated. In the center of the panel an octagon, surrounded by geometric decorations, frames a couple of fish.
The panel south of the podium bears two Greek inscriptions set opposite one another (see Chapter VIII). Their direction and the layout of the mosaic panels further underscore the centrality of the podium as the focal point in the hall. Its position, in concert with the mention of a table in the western inscription, suggests that the podium was the base for a ritual table. This, together with the contents of the inscriptions, indicates that the hall served a Christian cult. However, unlike known church structures, this hall lacks exterior architectural elements emphasizing its function, such as an apse, atrium or orientation to the east.”
Description quoted from Tepper and Di Segni, 24–26.
