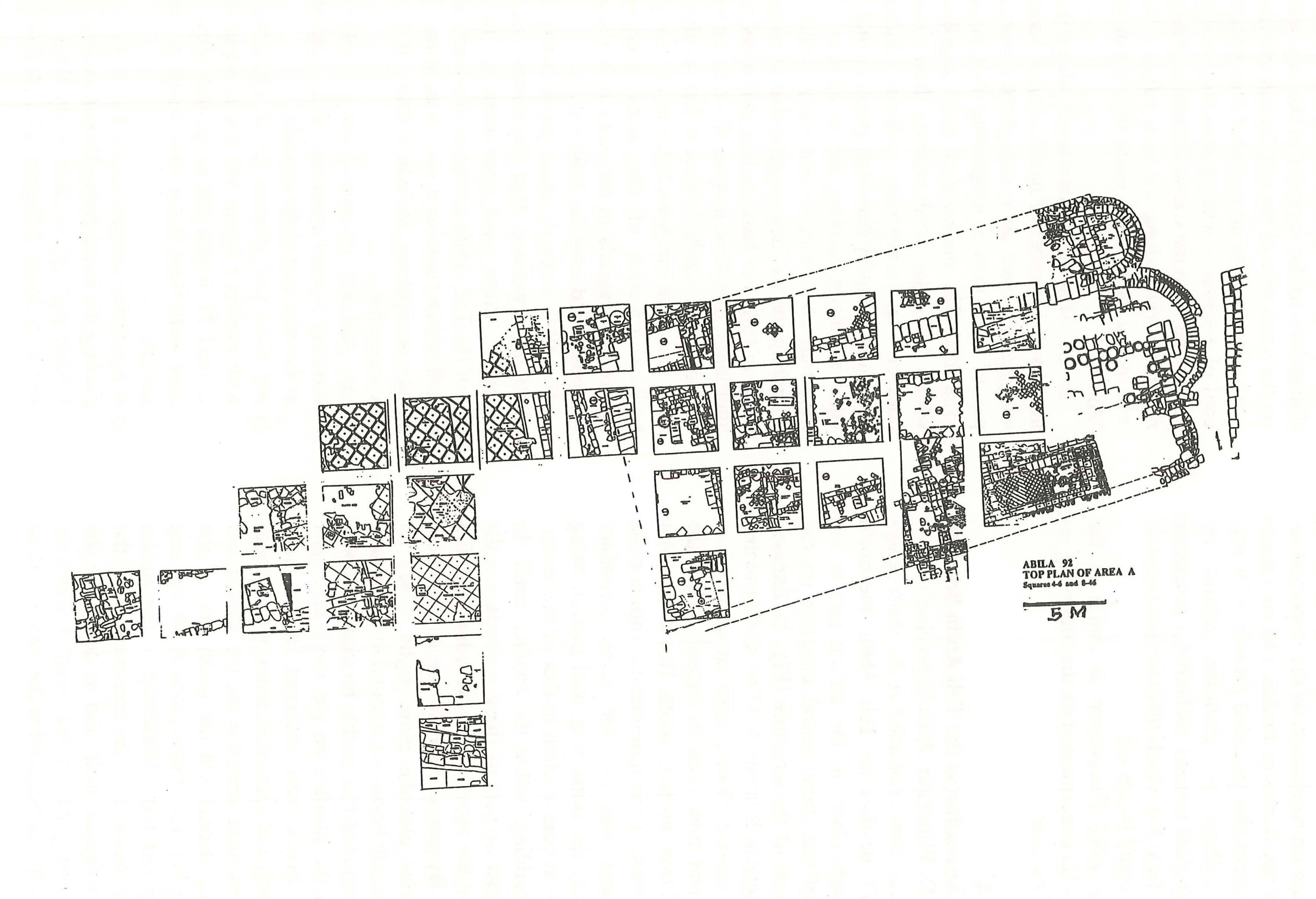Area A contains a large 6th century A.D. triapsidal basilica, a structure 19 m by 34.5 m, and containing two rows of 12 columns dividing the nave from each of the side aisles. The flooring within the church is opus sectile in patterns of diamond shaped lozenges and of circular design, while the flooring in the plaza/atrium to the west of the entrance of the church is composed of mosaic of geometric design. There is substantial evidence that the basilica was attached to, and built upon, the ruins of an earlier Christian basilica or Roman temple.
Harold Mare, “Abila of the Decapolis Excavations, June 30, 1991,” Syria (Paris, France) 70, no. 1/2 (1993): 208
There were twelve columns each on the north and south stylobates, with intercolumniation between column bases of 1.65 m.
The discovery of a basalt threshold at the entrance to the north aisle suggests that the basilica had three entrances on the west, and the fine basalt wall beyond the stylobates on the west suggests that this was the western boundary of the nave.
This prominent basilica on Tell Abila may have been the cathedral church for the bishop at Abila (cf. the Umm el- ‘Amad Tunnel Inscription which mentions a bishop at Abila in A.D. 568).
Harold Mare, “The 1988 Season of Excavation at Abila of the Decapolis,” Annual of the Department of Antiquities XXXV (1991): 206.
In this building complex and in the basilica on the south tell, opus sectile floors were reserved for the nave and north and south side aisles, while mosaic floors were reserved for the atrium and auxiliary rooms.
In the Area A basilica itself, along the north wall a number of basalt column bases and capitals, lined up as though they were a part of some kind of supporting wall, were excavated. The presence of these, together with a few other basalt column drums and numbers of limestone column drums (which in antiquity had been partially mutilated to obtain mortar) and a number of limestone column bases and some capitals, all within the basilica, suggest that at some point in time the basilica had two rows of alternating limestone and basalt columns on the north and south stylobates.
Harold Mare, “The 1992 Season of Excavation at Abila of the Decapolis,” Annual of the Department of Antiquities XXXVIII (1994): 362.
Since this mosaic floor in the atrium/plaza extended for a considerable distance west, it was projected that this plaza may well have connected with the Cardo Maximus road which some 40 meters west of the church ran north-south over the west vault of the site.
Harold Mare, “The Sixth Campaign at Abila of the Decapolis: The 1990 Abila Excavations: The Director’s Preliminary Report,” Near East Archaeological Society Bulletin 34 (1990): 7.
In a series of probes along the north wall of the Area A basilica the team found extended sections of the Byzantine sub-surface water channel which had coursed its way west-southwest from the sections of it in Area AA on the east, extending toward a cistern, presumably under or along the north wall of the church, a water channel which no doubt collected rain water from the roofs of the public buildings on this area of the tall’ s acropolis and directed it to the church’s cistern for use in the church’s religious activities. It was here in the debris along the north wall of the Area A basilica that the team found a large, life-size, well-sculptured, white marble statue of the Greek huntress goddess Artemis (Roman goddess Diana). Aside from the head and arms and one leg which were missing, the majority of the statue, measuring 1. 64 m in length, was preserved, including the torso with its well sculptured folds, belt and quiver on the back, and one leg, with well-sculptured foot and sandal and post, and the hind quarters of a small deer; on the base were small marble projections indicating the place where the second leg had been attached.
Harold Mare, “The 1994 and 1995 Seasons of Excavation at Abila of the Decapolis,” Annual of the Department of Antiquities XL (1996): 261.
