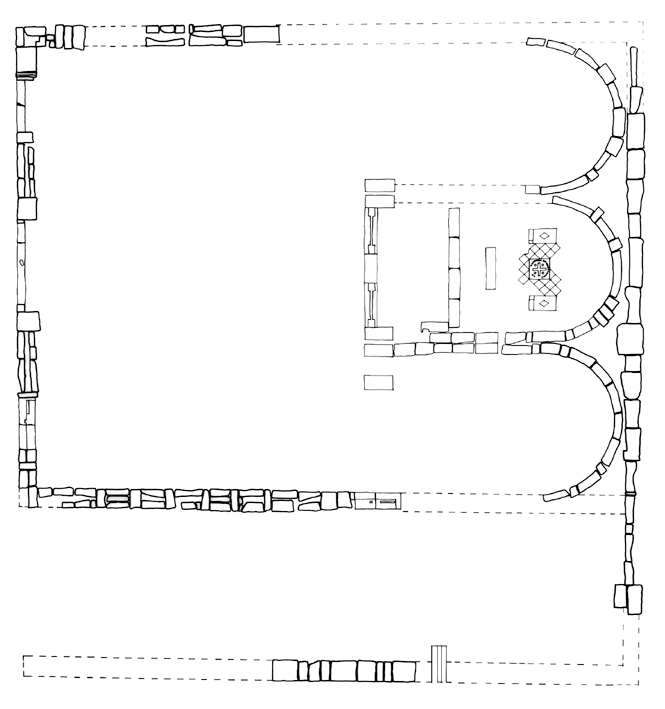This basilica was triapsidal; in two of the apses inscribed mosaic floors were found. In probing to the south of the south apse the south wall of the basilica was uncovered, and excavation to the west of the apses revealed in the area of the south aisle patches of mosaic floor, of circular pattern, and a cache of glass lamp fragments, together with one complete glass lamp with projecting glass stem. Conclusion: the basilica had an elaborate system of ceiling-hung circular chandeliers/candela (into which glass lamps were inserted) for extensive illumination of the church. Also found here with the glass cache were parts of a brass jug with a metal handle cast in the form of a leopard, a vessel probably used to fill the chandelier glass lamps with oil. Just west of the central apse the team found remains of the foundation blocks (of the iconostasis) for the basilica’s altar area inside of which was opus sectile paving, including a block carefully incised with a circle and a carefully inscribed Christian cross within the circle. Some 12 m to the west of the north apse the team found the church’s deep cistern (ca. 3 to 4 m deep), which produced large quantities of sherds from Late Roman through the Ayyubid and Mamluk periods. With this mixture of pottery, we conclude that this Byzantine church’s cistern had been used by later inhabitants as a refuse for all kinds of pottery and pottery sherds which they found in this area. Nearby within the confines of the basilica numbers of secondary walls had been constructed.
During all of the 1994 excavation season the team found no evidence of stylobate material, column drums, bases or capitals, leading to the conclusion that when the nearby later seventh century AD basilica was being constructed, the builders ransacked the earlier Area DD basilica, conveniently taking for reuse its basic building materials. However, that the church has three apses preserved shows that the structure had at least two stylobates and two rows of columns, presumably similar in plan to the Area D basilica.
The church was partly paved in sectile opus, of which fragments were identified in the sanctuary, and partly mosaics, shreds of which remained in front of the apses and at the western end of the south aisle.
Harold Mare, “The 1994 and 1995 Seasons of Excavation at Abila of the Decapolis,” Annual of the Department of Antiquities XL (1996): 264–65.
The excavating team uncovered the main and the north and south aisle thresholds on the west wall of this basilica. A large section of marble flooring was found just inside the main threshold. Also, a second cistern was found within the church itself.
Harold Mare, “The 1996 Season of Excavation at Abila of the Decapolis,” Annual of the Department of Antiquities XLI (1997): 308.
In one of the excavated squares there, the team found an almost complete base of a sarcophagus (its design pointing to the Roman period) with lime mix residue at its bottom, indicating that it was used to mix lime mortar.
In a probe west of the central threshold of the church, the team found no evidence of neither a narthex nor atrium.
Harold Mare, “The 1998 Season of Excavation at Abila of the Decapolis,” Annual of the Department of Antiquities XLIII (1999): 454–55.
