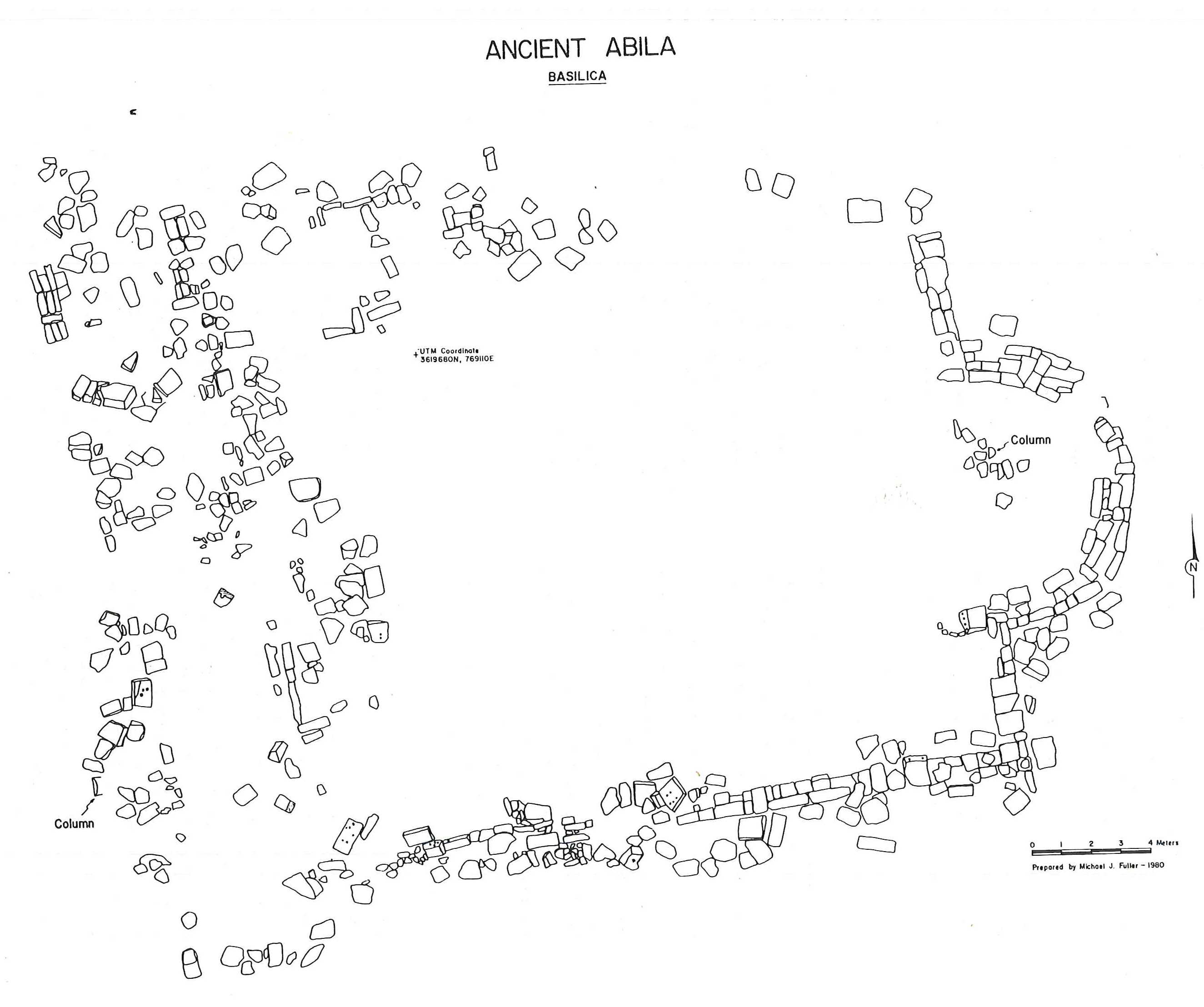The Area G church was once thought to have been a small martyrion, but it surprised us all in its scope and size. Previous excavation had identified a single apse, in which was found a martyrium and a six-chambered reliquary. Underneath this apse exists the apparent terminus of a large water channel running about two kilometers from the nearest natural spring (‘Ayn Quwayliba). By the end of the 2006 season, it was clear that the Area G church was actually a large three-aisled basilica, supported by piers, with a single apse to the east and a narthex to the west. Several squares exhibited the presence of opus sectile flooring, and all squares indicated a plaster substrate in preparation for the original opus sectile. Probes beneath the flooring exhibited Early and Late Byzantine sherds. The walls hint at marble revetment in the interior of the sanctuary and in the narthex.
On the south side of the central aisle lies an octagonal limestone base to an ambo (a platform for the reading of Scripture). Although it has been suggested that ambos were installed on the northern side of the nave in Palestine, and on the southern side in Arabia, the Area G church ambo is located on the south which may indicate a mingling of influences in Palaestina Secunda. The octagonal shape of the ambo base is also rare, since these are usually thought to follow hexagonal, square, or circular forms. Large basalt thresholds still mark the doorways that led from the narthex into the sanctuary and larger basalt lintels, which originally spanned the doorways, lay collapsed among the remains of the limestone walls. The location of the church, approximately halfway up the northeastern slope of Umm al-‘Amad, necessitated the construction during antiquity of a foundation wall on the eastern end of the church (especially beneath the apse). There may be adjacent rooms south of the basilica, since we discovered openings along the southern wall in the last days of excavation in 2006.
This form of construction was unusual for Abila on several counts. It appears that vaulting below the northern end of the Area G church provided the necessary platform for the church itself. This church possesses in its martyrion the most substantial evidence of a martyr cult yet discovered at Abila (though it is possible that a sarcophagus found in the vicinity of the Area D sanctuary belonged to that church). The single-apse form is unique at Abila, as is the pier-based construction, and an ambo is not testified elsewhere at this site.
David W. Chapman and Robert W. Smith, “Continuity and Variation in Byzantine Church Architecture at Abila: Evidence from the 2006 Excavation,” in Studies in the History and Archaeology of Jordan, ed. Fawwaz al-Khraysheh, vol. X (Amman, Jordan: Department of Antiquities, 2009), 530–31.
