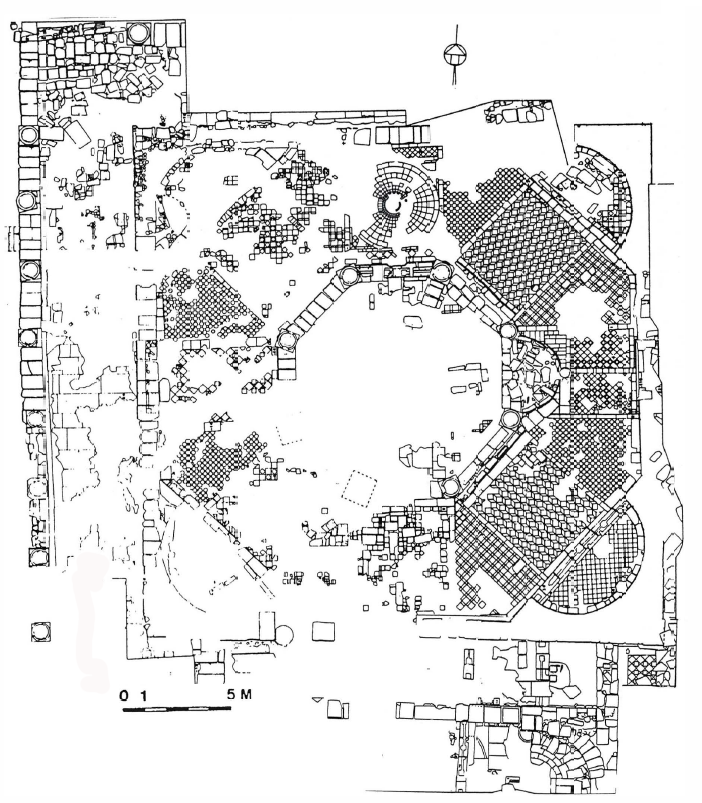The church was an externally square edifice (23.15 x 23.70 m), built with recycled materials. It was accessed from the west by a portico with columns (larger spacing in the axis of entrance) and from the east through a later walled door. The state of conservation of the north wall does not allow specify whether there was access from the atrium.
Inside, the building presented an octagonal subdivision space, highlighted by the arrangement of the eight central columns. The four apses inscribed in the angles of the square formed by the exterior walls of the building delimited a wide ambulatory 5.50 m around the octagonal central space. A small masonry exedra (3.50 m wide x 2.62 m depth x 0.54 m high) east of the central columns established a privileged east-west axis in the church; a column 2.03 m high and adorned with a cross was placed just behind this apsidiole. The ambulatory was probably covered by vaults; the covering of the central octagon is unknown.
The central space was partly protected by a chancel screen and partly by low walls; the only access is from the north.
A masonry tomb, oriented along an east-west axis was discovered in front of the central apsidiole; flush with the same level as the floor of the church, its insertion had required a hollowing out of the pavement of the old terrace. It contained a stone sarcophagus with a curved bottom (1.16 x 0.52 x 0.40 m) filled with sand. The excavators believed that the two semicircular stone slabs discoveries on the lid corresponded to transverse bulkheads that fitted into the box. U. Lux distinguished two phases in the development of the installation: the masonry tomb, installed first, would then have been re-opened to insert the sarcophagus.
At the back of the northeast apse was a sarcophagus of basalt (1.12 x 0.59 x 0.59 m) decorated with a cross in relief; two pit graves (0.52 x 1.72m and 0.60 x 1.74m) with masonry walls made of reused materials were discoveries in the floor of this same apse. Their relative chronology remains difficult to establish and does not allow us to affirm with certainty that these are graves privileged people attracted by the sarcophagus-reliquary.
The southeast apse was protected by a chancel screen with access to the south. Both impression preserved in the northern part of the base for the chancel screen and the gap that was visible nearby in the paving indicate the location of an annex table against screen. An octagonal sculpted basalt drum, 0.74 m high, is situated against the wall at bottom of the apse. The excavators argue about its possible use as a reliquary support.
Translated from Anne Michel, Les Eglises d’Epoque Byzantine et Umayyade de La Jordanie V-VIII Siecle (Turnhout: Brepols, 2001), 130.
