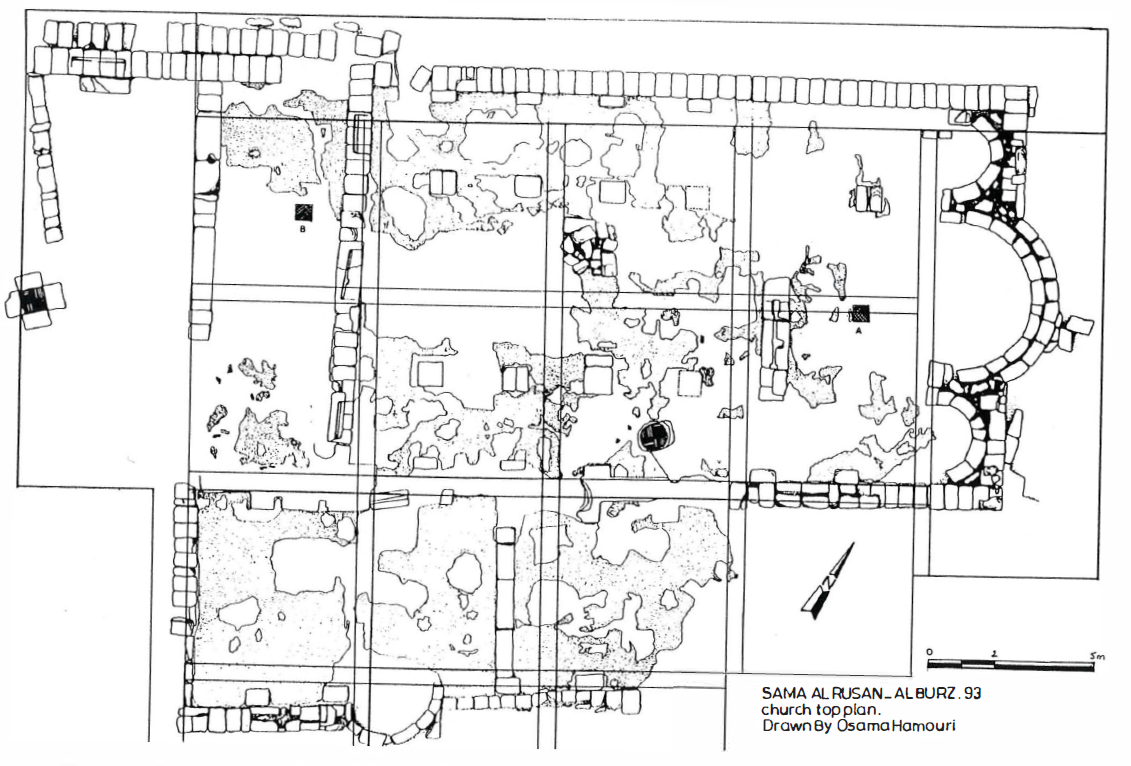The building, preserved only at the level of the foundations, was a basilica with three naves (25.60 x 12.50 m) ending in a projecting central apse flanked by two inscribed side apses, slightly recessed.
To the west, it was entered from a vestibule (12.00 x 3.90 m) by three doors opening onto the three naves of the church, which were subdivided by two rows of six square pillars (0.75 m sideways). The pilasters (0.30 x 0.70 m) attached to the walls north and south of the church in alignment with these pillars indicate presumably a transverse subdivision of the aisles by arcades, which could support a covering with stone slabs.
To the south, a door opened onto a side chapel (6.50 x 16.00 m approximately) whose eastern end had disappeared, but where the subdivision by a chancel screen was still visible. The building was belatedly transformed into mosque by adding a mihrab to the south wall.
The chancel, raised 0.25 m above in the nave, extended at least to the apse and to the last two spans of the central nave; its outline cannot be specified for the aisles.
The whole building was paved with mosaic, whose remains were very fragmentary. Near the sanctuary remained a pattern of intertwined circles and two very incomplete inscriptions – one in Greek, the other in Aramaic-Christo-Palestinian, placed next to a fragment depicting an amphora or a kantharos. The carpet of the nave, surrounded by a double border of meanders and braids, decomposed into a network of intertwined scutae determining octagon patterns.
In the northern aisle appeared a network of octagons laden with human and animal figures. surrounded a border of foliage inhabited by various mammals.
The pavement of the southern room, oriented north-south, featured a pattern of intertwined circles defining rectangles every four circles. The animal figures of the pavement were mutilated then repaired with large tesserae, at least in the aisles and in the room to the southwest of the church.
Anne Michel, Les Eglises d’Epoque Byzantine et Umayyade de La Jordanie V-VIII Siecle (Turnhout: Brepols, 2001), 137–38.
