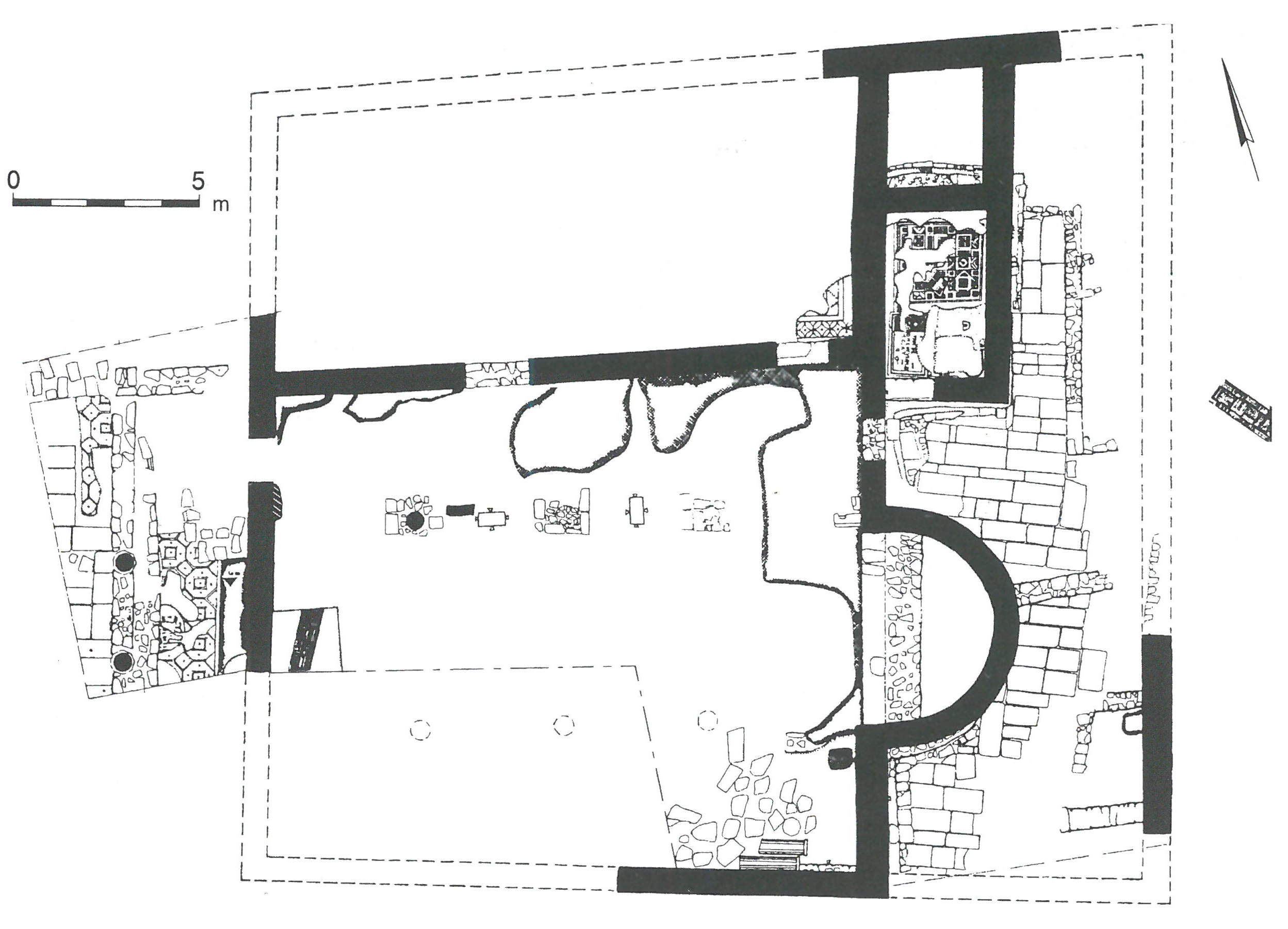The Church of Andreas is a basilical church with a single apse. It was uncovered c. 15 m from the Church of the Martyr. A stylobate on the west of the narthex carried a row of columns with marble capitals adorned with crosses, similar to those in the Church of the Martyr.
The church was divided into a nave (5.5 x 6.3 m) and two aisles (4.40 x 16.45 m). The baptistry next to the apse (diam. 5.4 m) was a small room with a baptismal font in the corner. A limestone pavement behind the apse suggests the existence of additional rooms at the edge of the hill.
The entire church was paved with mosaics. Two floors, with a difference in height of c. 10 cm, were uncovered in the narthex. The upper floor had a crude mosaic set in a design of black and white octagons and lozenges, which contained a medallion with a six-line Greek inscription mentioning the Metropolitan Andreas. Only 3 sq m of the lower floor were exposed; its mosaics were richly colored and of excellent quality. The main design on this floor was a star of squares, lozenges and triangles surrounding a circle. The squares were inset with birds, while the triangles had rainbows; the circle contained a seven-line Greek inscription.
The mosaics in the nave were poorly preserved. The baptistry was paved with mosaics of two kinds: a four-line Greek inscription in the southwest corner had on its left a rectangle with a lozenge in the center. The carpet in the north part of the room consisted of a network of squares separated by rectangles. The mosaics of the chancel were almost completely destroyed. The surviving fragments suggest a design of birds similar to that on the lower mosaic floor of the narthex. Remains of another room uncovered north of the northern aisle indicated the existence of two superimposed mosaic floors.
Mazor Gabriel and Bar-Nathan Rachel. “The Bet She’an Excavation Project – 1992-1994.” Excavations and Surveys in Israel 17 (1998): 32.
