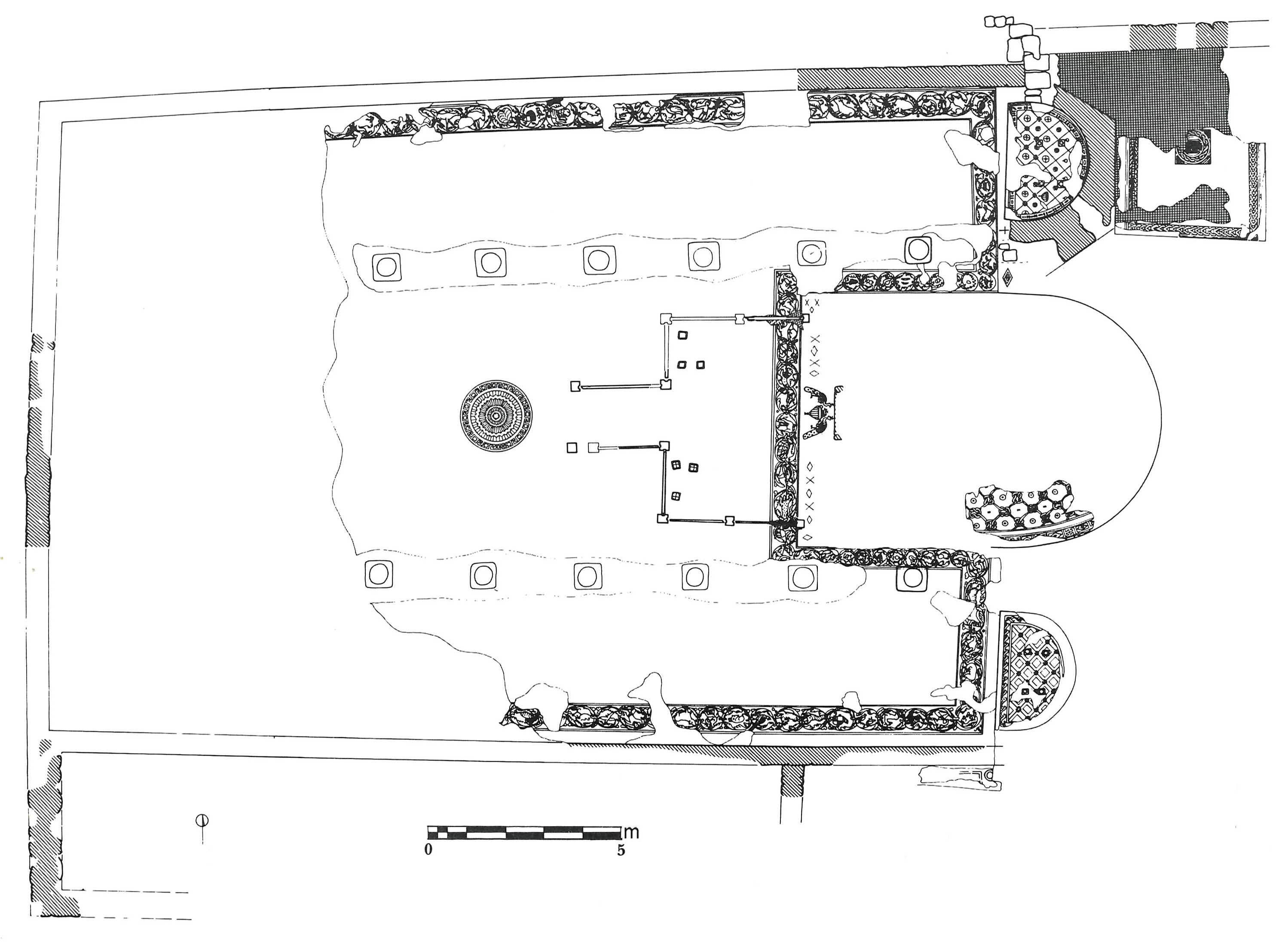The church at Nahariya is a triapsidal basilica. Measuring 16 x 32 m, it is one of the largest churches in the area. On its south side were traces of rooms belonging to the church complex. The walls of dressed local kurkar stone coated with thick plaster rested directly on the rock whereas the pavement lay on a levelled fill containing red earth, pieces of stone, marble, tesserae, pottery and glass as well as plaster from earlier buildings. The pottery from the fill can be dated to the early Byzantine period.
Two rows of six marble columns divided the hall into a nave and two aisles. The capitals of the columns were carved with pomegranates, flowers and leaves. Wooden beams rested on them to support a gallery above each aisle. The timber roof was tiled. The numerous fragments of flat glass windowpanes indicate the existence of windows.
The raised central apse was originally reached by two steps. In the area of the apse a large quantity of marble pieces belonging to the altar were scattered, whilst in the rooms flanking the apse the bases of offertory tables were still in situ. An area of about 20 sq m below the main apse was enclosed by a chancel screen. This consisted of twelve chancel screen panels, each either 1.2 m or 1.5 m in length and 60 cm in height, separated by ten square chancel screen posts, some of which were decorated with ivy leaves and had conical tops. The panels were carved on either one or both sides. Two of them bear the motif of a cross flanked by a gazelle. An inscription in Greek on one of the screens indicates that the chancel screen or at least part of it was donated by Leontics, a traveling priest, and his household.
The most notable feature of this church is a mosaic covering the entire floor. The main field is decorated with a scale pattern in white with a pink and wine-red “heart” for each scale. The central apse and the side rooms are paved with geometric motifs in white, gray, pink and wine-red: rosettes, fleurons and diamonds.
In the center of the nave is a large rosette consisting of white, wine red, pink and blue-gray stripes, and boxes and swastikas in perspective, treated tri-dimensionally so that the illusionistic effect is extremely similar to that produced by the Hellenistic mosaics of Antioch.
Below the main apse and in the space enclosed by the chancel, two peacocks are placed symmetrically on either side of an amphora.
Technically the mosaic is of a high standard for sixth-century Palestine.
Dauphin and Edelstein, 49–51.
