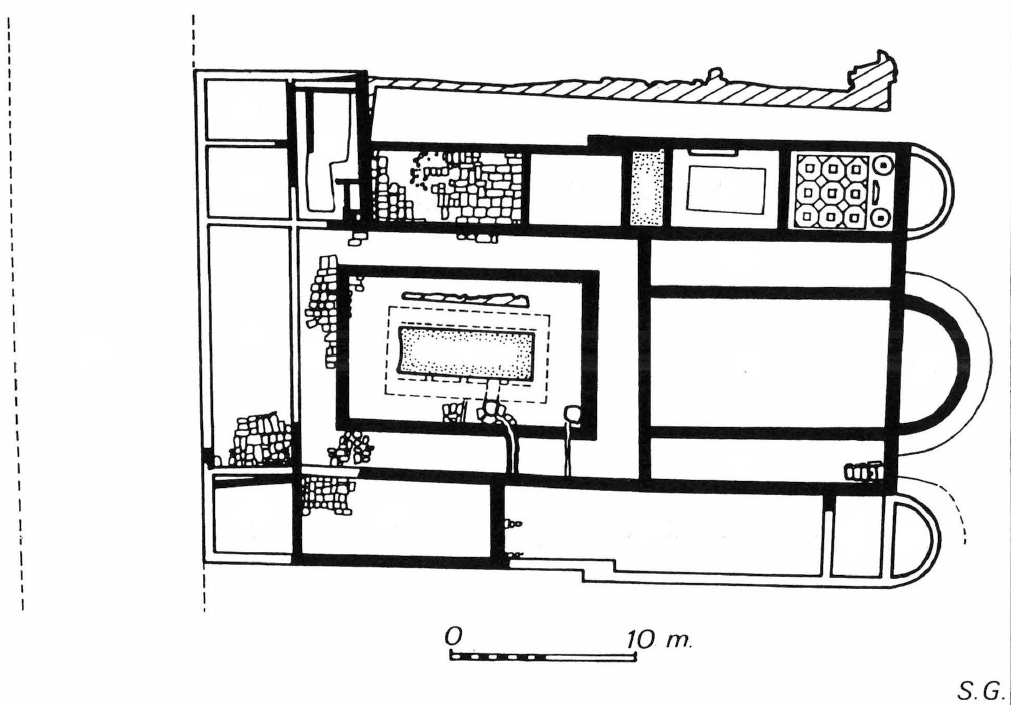The Byzantine church complex covers at least 1,000 square meters. The core of the structure consists of a three-aisled basilica, 18.50 meters long and 14 meters wide. The central nave, which terminates in the east in a semi-circular apse, is flanked by side-aisles. The walls are built of ashlars occasionally laid as headers and stretchers and internally plastered. Both the nave and the side-aisles were paved with mosaics of which only small patches have so far been found.
Beyond each side-aisle, there is an ‘external aisle’ extending along the entire length of the building. The external northern aisle is laterally partitioned into a number of spaces. At its western end is a room paved with crude white mosaics. In its south-eastern corner the base of a staircase was uncovered. This staircase, supported also by two additional walls in the northern half of the room, probably enabled access to an upper storey, a terrace or a gallery. This room may have been the ground floor of a small. From the west, the other partitioned spaces of the external northern aisle include: an atrium paved with stone slabs which led into an antechamber whose plaster floor was originally paved with marble slabs. This gave access to a shallow, plaster-lined, rectangular basin or baptismal piscina Steps exist along the eastern and western edges, each 12 cm high. These areas are followed by two mosaic-paved rooms. The mosaic of the first room 8 was decorated with 60 red-ochre buds-each enclosed in a dark grey calyx-spread out in six north-south rows of ten buds each, on a white ground. At the eastern end of the floor a fragmentary tabula ansata marked the central axis of the field. The pavement combined octagons, squares and stepped lozenges. To the east of this, a stone step probably gave access to a raised area chancel or altar-now destroyed. Marble screens encased it on its northern and southern edges. The mosaic floor extends eastwards on either side of the stone step. Its decorative motif repeated itself symmetrically on either side of the step. The tripartite division of the external northern aisle of the basilica at Dor corresponds to the first three stages of the baptismal liturgy.
The external southern aisle was almost destroyed by the construction of kibbutz houses. Part of the foundations of its eastern apse were uncovered, as well as a rectangular room at its western end, paved with stone slabs and corresponding to the atrium in the external northern aisle. The mosaic pavement of the external southern aisle has survived only as small patches south of the wall of the southern aisle. To the west, the church was preceded by a stone-paved portico fronting the cardo, the main north-south street of Byzantine Dora. The portico of the Dor basilica gave access to a rectangular peristyle court paved with stone slabs. The external southern aisle of the basilica as well as the peristyle court would have sheltered the sick who came to be healed by undergoing a period of incubatio-a time of prayer, fasting and often deprivation of sleep.
At Dor, the sick gathered round the remains of two saints, whose names are not known, but whose tomb was found in the eastern end of the southern aisle. The tomb was closed by five slabs placed crosswise in a row oriented east-west. A small hole, 16-18 cm in diameter, had been cut in the centre of the western edge of the easternmost slab. The hole was lined with an earthenware pipe. We suspected that oil would have been poured into the tomb through this pipe in order to be sanctified by contact with the remains of the saint. The oil would then have drained into a plaster-lined basin 2 metres long and 1.40 metres wide, between the tomb and the northern wall of the southern aisle, then to be used for healing the sick.
Along the east-west axis of the apse and occupying most of the width of the atrium, the paving stones covered the vault of a large cistern, now collapsed.
Claudine Dauphin, “Dora-Dor: A Station for Pilgrims in the Byzantine Period on Their Way to Jerusalem,” in Ancient Churches Revealed, ed. Yoram Tsafrir (Jerusalem: Israel Exploration Society, 1993), 22–28.
