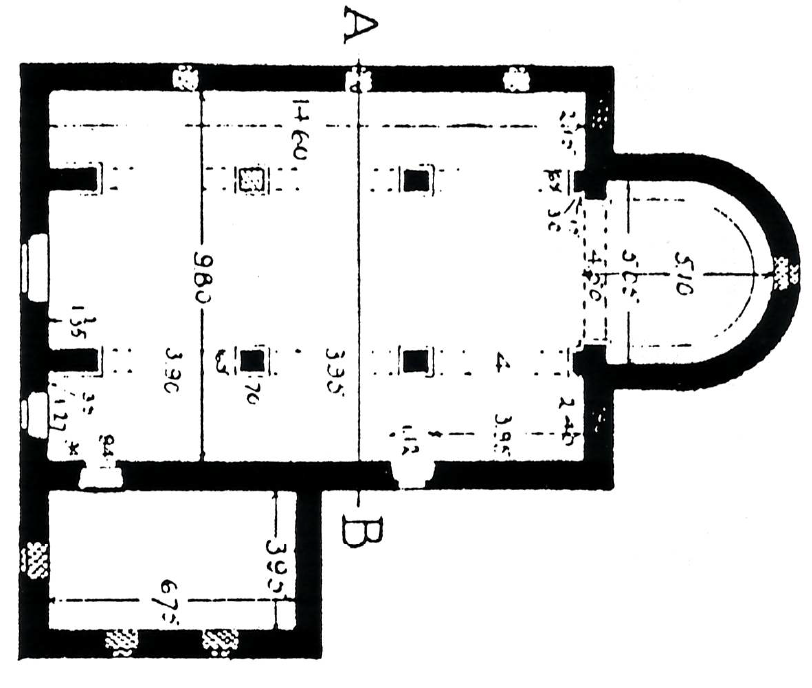According to the typology of the ceramics which were collected in the floor of the apse, R. Schick attributes the construction of the church in the Byzantine period. The recovery of “umayyade” shards from the floor of the nave attest to an occupation of the building until that time.
Anne Michel, Les Eglises d’Epoque Byzantine et Umayyade de La Jordanie V-VIII Siecle (Turnhout: Brepols, 2001), 176.
Information about the northeast church is confusing. The floors in the apse contained only Byzantine pottery, but not Umayyad, while the floors elsewhere all contained Umayyad sherds. It would appear that the church was built in the Byzantine period and continued in use in the Umayyad period.
Robert Schick, The Christian Communities of Palestine from Byzantine to Islamic Rule: A Historical and Archaeological Study, Studies in Late Antiquity and Early Islam (Princeton, N.J: Darwin Press, 1995), 469.
The North East Church, built in the late fifth century, suffered two earthquake collapses in the sixth. After the second midcentury reconstruction the apse was abandoned, while the nave continued in use.
Bert De Vries, “The Umm El-Jimal Project, 1981-1992,” Annual of the Department of Antiquities 37 (1993): 447.
The continued abandonment of the apse may be the result of a squaring off of the sanctuary in parallel to the three churches excavated at Khirbet es-Samra.
Bert De Vries, “The Umm El-Jimal Project, 1981-1992,” Annual of the Department of Antiquities 37 (1993): 448.
