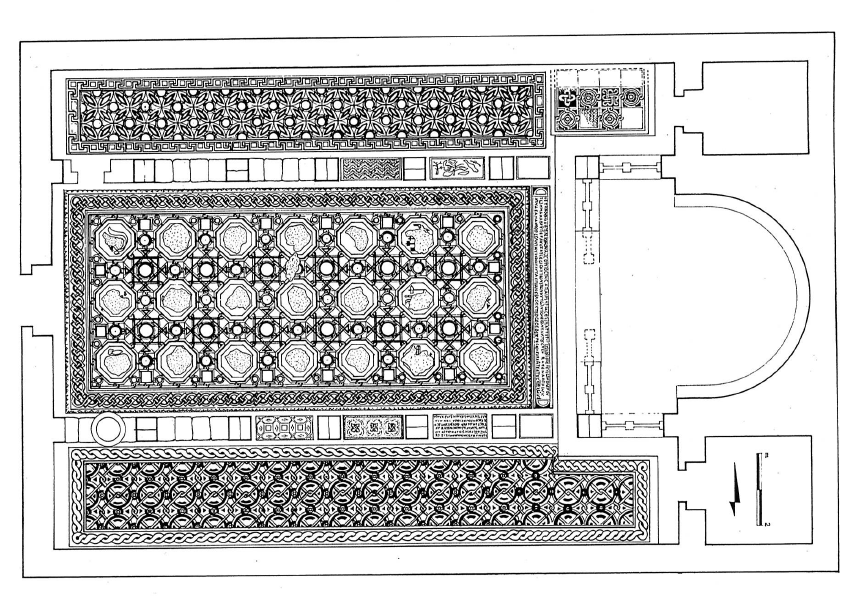The building was a basilica with three naves of dimensions larger (14.00 x 21.00 m) than other churches by Rihab. It is entered from the west through an open door in line with the central nave.
The naves were divided into two rows of five square pillars supporting arcades, which delimited fairly narrow spacing between columns (about 1.70 m). At the east end is an apse (opening 5.40 m, depth 3.50 m) in blocks of limestone carefully fitted, inscribed between two side pieces raised by a step, which both opened onto the aisles by a door.
Walls were erected in a later period between the pillars of the nave in the first three northern bays; there a door was placed in this wall in the first span indicated probably the development, in the aisle, of a separate room, the chronology of which remains unknown. In the south aisle, walls also came to close the first two bays. Between the last pillar and the facade wall, on the same line, there is the mouth of a cistern.
The elevated sanctuary of two steps projected in front of the apse, encompassing the eastern bay of the nave. It was delimited by a fence in the center of which was a single axial access.
Fragments of the two-step synthronon placed in the apse remained during the excavations.
Anne Michel, Les Eglises d’Epoque Byzantine et Umayyade de La Jordanie V-VIII Siecle (Turnhout: Brepols, 2001), 221.
From the dedication inscription that runs along the double step of the chancel we are informed that the church was built in 534 while the surface mosaic was put in place during the restoration of 582.
A braid of squares on the toe and ellipses closes the rug of the nave decorated with six sets of octagons in a composition of interlocking squares and circles.
As in the church of S. Pietro, the iconoclastic intervention did not destroy some elements that can help us get an idea of the figurative decoration centered on the theme of trades or months. In the second series of octagons, sickles are visible along with hoes, saws, hammers, axes — tools ordinarily connected with this theme. In an octagon of the sixth series, the long tail and part of the head of a fox remain. In the central octagon of the first series two abbreviated letters are visible.
The two aisles are decorated with geometric motifs parallel to those of the church of S. Pietro, however, closed in a double band meander (north aisle) and in a double weave braid (south aisle).
Between the intercolumns, in addition to the panels with geometric or floral motifs, we had the pleasant surprise of finding a second inscription between the third and fourth pillars of the right alignment.
Michele Piccirillo, “Le antichita’ di Rihab dei Bene Hassan.,” Liber Annuus 30 (1980): 337–38.
The inscription placed in front of the step of the sanctuary mentioned the dedication to Mary, the laying of the mosaic and the completion of the building in 533 AD, as well as a repair of the mosaic in 582-583 AD:
This church/temple of Saint Mary was paved with mosaics and completed in the time of Martyrios, Elijah and Olephos, son deceased of Olephos, for their rest and (that of) their parents, the year 428, the 9th of the month of Panemos, the eleventh (year of) the indiction. And now these mosaics have repaired in the days of Elijah, (son of) Bassos, the priest and very religious paramonary, the year 477, at the time of the first (year of) indiction.
To the south, the inscription of the penultimate panel between the columns invoked divine clemency:
Lord, give rest to Jean (son of) Azizeos. Lord God of Saint Mary and of all saints, have mercy on the whole world and help (help) those who offer and of John (son of) Anael the pious deacon, in the month of Xanthicos, the first (year of) the indiction.
Anne Michel, Les Eglises d’Epoque Byzantine et Umayyade de La Jordanie V-VIII Siecle (Turnhout: Brepols, 2001), 221.
