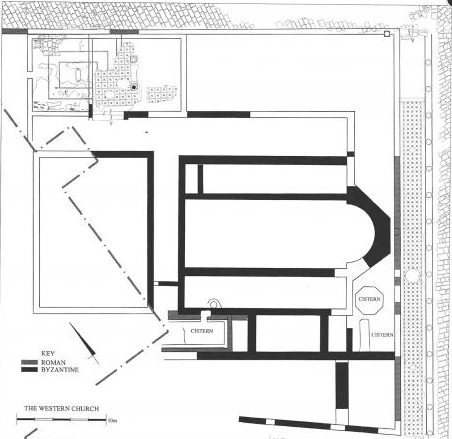וייס, זאב, and Z. Weiss. “‘The House of Orpheus’ — Another Villa from the Late Roman Period in Sepphoris / ‘בית אורפיאוס’ — בית אמידים נוסף מן התקופה הרומית המאוחרת בציפורי.” Qadmoniot: A Journal for the Antiquities of Eretz-Israel and Bible Lands / קדמוניות: כתב-עת לעתיקות ארץ-ישראל וארצות המקרא לו, no. 126 (2003): 94–101. http://www.jstor.org/stable/23682882.
Zeev Weiss, “From Roman Temple to Byzantine Church: A Preliminary Report on Sepphoris in Transition,” Journal of Roman Archaeology, no. 23 (2011): 213–14.
זאב וייס. and וייס, זאב, 1959-, ציפורי: פסיפס של תרבויות = Sepphoris : a mosaic of cultures, Treasures of the past (Jerusalem) (Yerushalayim: יד יצחק בן צבי, 2021), 141.
Toward the end of the fifth or during the sixth century C.E., significant changes took place close to the intersection of the cardo and the decumanus. The foundations of two churches, which replaced earlier buildings, were exposed south of the decumanus. One of them was situated to the west of the cardo; the other, to its east. The location of these churches in the heart of Sepphoris, a city that had been populated mostly by Jews, indicates the growth and strengthening of its Christian community in the Byzantine period.
The church west of the cardo was about 17 x 23 meters in size. Only its foundations and a number of water cisterns built at the same time have survived. (Some of these cisterns might have provided water for religious ceremonies.) The atrium through which the church was entered could have been located in the unexcavated area on the west.
In contrast to the many other contemporary structures in the lower city, both the west and east churches are poorly preserved. Still, their presence in Sepphoris is of great significance, both because they reflect a growing Christian presence in a Jewish city and also because they provide important information concerning Byzantine architecture in Palestine. This urban feature of two churches situated opposite each other is rare in ancient Palestine.
The changes introduced in the colonnades at the intersection of the cardo and the decumanus included not only a new mosaic paving but also a rearrangement of the columns and the roofs. The mosaics were of geometric design, some variegated, others in black and white. Three Greek inscriptions framed by medallions were incorporated in the new floors. These inscriptions mention a Father Eutropius, referred to as the Episcopus, during whose time the mosaics were laid. One inscription reads, for example, “Under our most saintly father Eutropius the Episcopus, the whole work of the mosaic was done by the provision of the most learned Marianus, the chief physician and father of the city, in the time of the fourteenth indiction.” Although neither the exact dates of Eutropius’s term of office nor when the colonnades were renovated is known, the inscriptions provide information about the administrative system of Sepphoris at the end of the Byzantine period, that is, the role of the municipal Episcopus and his activities for the welfare of the city’s inhabitants.
From
Zeev Weiss and Ehud Netzer, “Sepphoris during the Byzantine Period,” in Sepphoris in Galilee: Crosscurents of Culture, ed. Rebecca Martin Nagy (Raleigh, N.C: North Carolina Museum of Art, 1996), 81-89.
