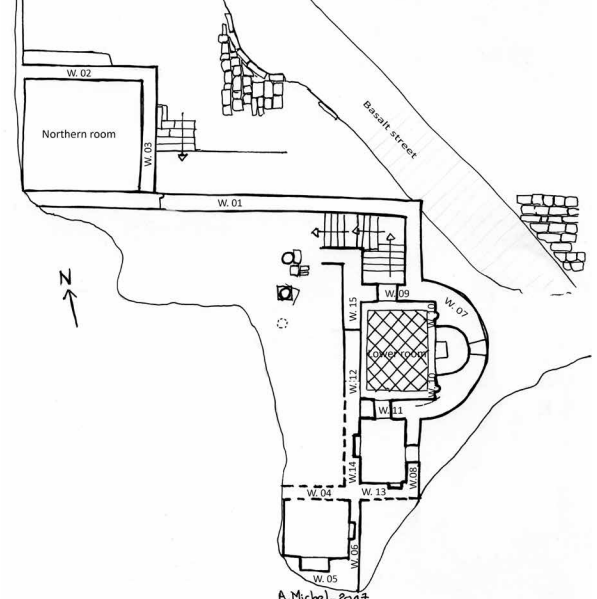The upper level of the building is poorly preserved, and only its northeast corner and a salient apse can be easily identified. It consists of an about 19 m long and 1.10 m wide wall running west–east. It is built of rectangular ashlar blocks and is preserved four courses high at its eastern end and about eight courses high at its western end where a rectangular room (about 7.2 m north–south x 5.3 m west–east) extends to the north of the main building. The walls of this northern room, preserved to a height of three or four courses, present a masonry very similar to that of the north wall of the main building. A second room may have flanked the former on the north. In the corner of the northern rectangular room with the north wall of the main building are the remains of a small platform which could have been accessed by a poorly preserved staircase made of four steps. The western and southern walls of the main building either did not survive or are still hidden beneath fills and debris.
To the east, the building ends with a salient apse preserved only in the lower level of the building. The apse is about 7 m wide and built of large ashlar limestones laid in six courses, with an alternating pattern of two high courses followed by a flat one, a high one, and another flat one. The sixth, flat course, was adorned with poorly preserved, slightly prominent moldings. In its center is an arched opening that could be the remains of an arched window. The wall extending further south of the apse was only partly excavated. A small door, surmounted by a narrow window looking like an arrow slit, opens in this wall’s lower part.
In the northeastern corner of the upper building, a bent flight of stairs descends to a lower room. Four – or three (?) – steps lead to a small landing, leading, in turn, to three additional steps opening on a second landing in the corner of the building. After a 90 degrees turn southwards and five further descending steps, one enters a short corridor (?) which opens, through an archway, on a rectangular lower room (4.30×3.75 m). To the south, aligned on the same axis, a second archway, very similar to the first, leads to a small rectangular chamber. In the eastern wall of the chamber, a partially excavated door opened on the outside, south of the building’s apse. The four walls of the first lower room are preserved to a height of 4 m. The north, east and south walls present a very similar masonry of great ashlar blocks laid in regular courses, six to eight of these still preserved today. Immediately to the east of the two archways, the remains of two arch springings that sustained the ceiling of the room are preserved on the upper part of the north and south walls. In the eastern wall, a large archway opens on a semicircular domed niche or apse (1.50 m wide x 1.20 m deep) inscribed in the salient apse mentioned earlier. Though now partially destroyed, a small window may originally have opened in it. In the eastern wall of the room, the large niche is flanked on each side by a small, shallow, semicircular niche.
The excavations have revealed that the pavement of the lower room was covered with white and black limestone slabs arranged in a checkerboard pattern and surrounded by a black, 60 to 70 cm wide border. This refined pavement hints at a prestigious space. Only scarce traces of the wall decoration remain. Three small holes, visible in the southern part of the western, may be interpreted as marks left by the once affixed stone or marble inlays. In the northern part of this wall, on the other side of the split, traces of plaster were still preserved during the excavations.
Taking into consideration that there was a majority of Byzantine sherds in the destruction layer beneath the Medieval reoccupation layer in the lower room, these archaeological remains could be those of a crypt related to a Christian basilica with a salient apse.
Michel, “The ‘Area B Monument’ of Abila of the Decapolis,” 87–101.
