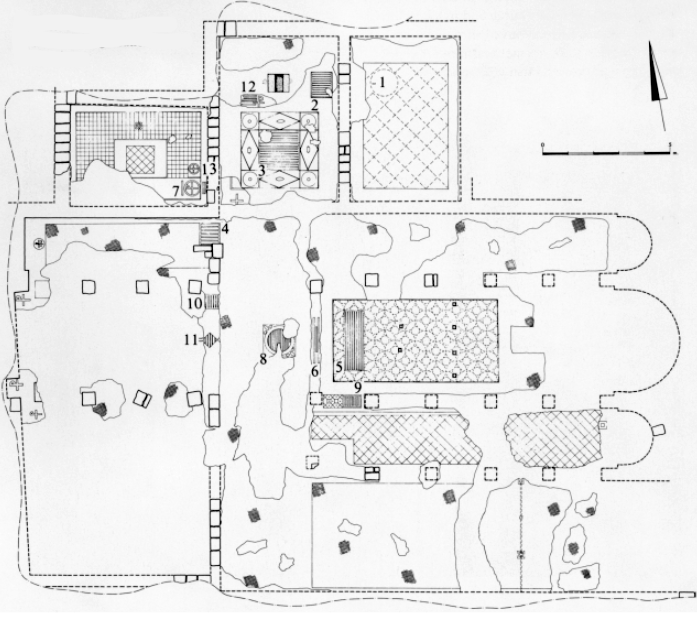The church at Evron is a Byzantine fifth-century basilica, consisting of an open atrium, a nave and aisles, with three additional rooms (a diakonikon, a baptistery-with the remains of a fount, and a third room of unknown purpose) on the North side, and an open loggia on the South. a narthex was a later addition. The church was paved with mosaics, which contained, besides almost purely geometric ornaments, thirteen Greek inscriptions and one in Syriac; the inscriptions are dated A.D. 415-441-490. The church is remarkable by its lavish use of the XP [sic] sign in the pavements, the use of glass mosaics in the fifth century and the apparent use of three archaic Yod letters for the Holy Trinity.
“New and Notes,” Israel Exploration Journal, no. 2 (1952): 143.
The church in its earliest phase comprised an open court – an atrium surrounded by a peristyle (with three columns in each portico), and a basilical prayer-hall (measuring 14.50 x 10.60 m, including aisles). The interior of the prayer-hall was divided into three by two rows of columns, five columns in each row. Beyond a third row of columns, south of the southern aisle, there was an additional hall , a sort of logia.
Although the eastern section of the church had been badly damaged by nature, the outlines of the apse were clearly visible. North of the apse were two small rooms (or chapels) which served the needs of the church and its worshippers. The church was paved throughout in colored mosaics, with geometrical motifs predominant, though birds and fish also appear. The cross motif is often used, especially the monogramatic cross, combining the Greek letters rho (P) and tau (T). This cross appears at the entrance to the nave, in the eastern aisle of the atrium, and in the two rooms north of the apse.
Vasileios Tzapheres, “The Greek Inscriptions from the Early Christian Church at Evron,” Eretz-Israel; Archaeological, Historical and Geographical Studies 19 (1987): 37.
