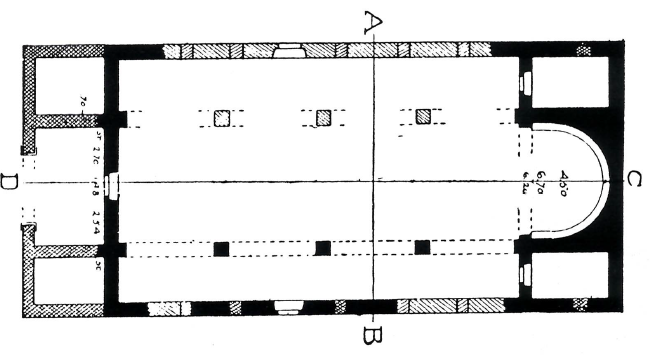The church is a basilica with three large naves dimensions (35.60 x 16.30 m) with an inscribed apse (opening 6.70 m, depth 4.50 m) between two adjoining rooms. It was accessed from the west by a porch flanked by two towers. To the north and south, two other doors opened onto the side aisles. An arched window was placed in the facade above the front door of the church.
The domus was subdivided by two rows of three low pillars, which supported arches of great span. Some clerestory windows remain currently in the south wall. On this side are also preserved the corbels that supported the beams which covered the side aisles.
According Butler, the apse was raised three steps above floor of the nave and it included a synthronon.
The building is distinguished from other buildings in the city by the relative abundance of sculpted decor (mouldings, crosses), especially at the base of the arches. A cartridge with tails of doves, of which it is no longer possible to determine whether included an inscription, is still visible on the facade west, between the door and the window.
The nave was originally decorated with a mosaic floor geometric.
De Vries pointed out the existence of a tomb and of a sarcophagus just in front of the vestibule which precedes the building to the west.
Anne Michel, Les Eglises d’Epoque Byzantine et Umayyade de La Jordanie V-VIII Siecle (Turnhout: Brepols, 2001), 176–79.
In taking up the study of this building, we find ourselves immediately transported from Southern Syria, from the Hauran, to the regions of Northern Syria, for in ground plan and in superstructure, this church is foreign to the region in which it is located; but conforms to plans and methods of building which are common in the North. The plan consists of a well-proportioned nave divided into aisles by two arcades of four arches each, carried on square piers. The deep-set apse is flanked by spacious side chambers, giving a straight east wall to the building, and the west end has two square towers with an arched narthex between them. The broad arches of the nave were built of very shallow voussoirs. The tall clerestory wall above the arches was pierced with square-topped windows, one above each of the arches of the nave. The roof of the nave was gabled. The west wall was pierced on this level by a large round arched window. The half dome of the apse was built of concrete with volcanic scoriae in it. The side aisles were roofed with flat slabs of stone resting upon the aisle walls and upon a corbel course above the nave arches. This whole system of roofing is exactly like that employed in the church at Kalb Lauzeh in Northern Syria.
A great part of the church edifice, including the aisle walls and the lower story of the west facade, in addition to the piers and arches, was built of highly finished quadrated work, and the presence of a classical molding dividing the stories of the facade suggests that all this finished material was taken from some building of the Roman period. The whole of the clerestory, the upper part of the facade, and the walls of the chambers beside the apse were built of smooth quadrated masonry of good quality. The towers which flank the west facade, and which originally had an arch between them, like the western towers of the church at Kalb Lauzeh in Northern Syria, are built of roughly quadrated masonry, and are certainly later than the rest of the church because the highly finished wall of the facade and its Classical molding are visible behind the walls of the towers at the points where they join.
The interior ornament of this church is more profuse and more interesting than that of any other of the churches in this place. The caps of the piers of the nave have moldings of excellent profile, well executed, though the piers have no base moldings. The soffits of some of the arches are ornamented at the springing with carved discs containing the cross and other Christian emblems. The entire floor of the nave was paved with mosaic work of geometrical patterns in various bright colors. Wherever this pavement was uncovered it showed patches in cement, showing that the pavement was of good age before the church was abandoned.
Howard Crosby Butler and Enno Littmann, Syria: Publications of the Princeton University Archaeological Expeditions to Syria in 1904-1905 and 1909, vol. 2:A (Leyden: E.J. Brill, 1919), 187–89.
