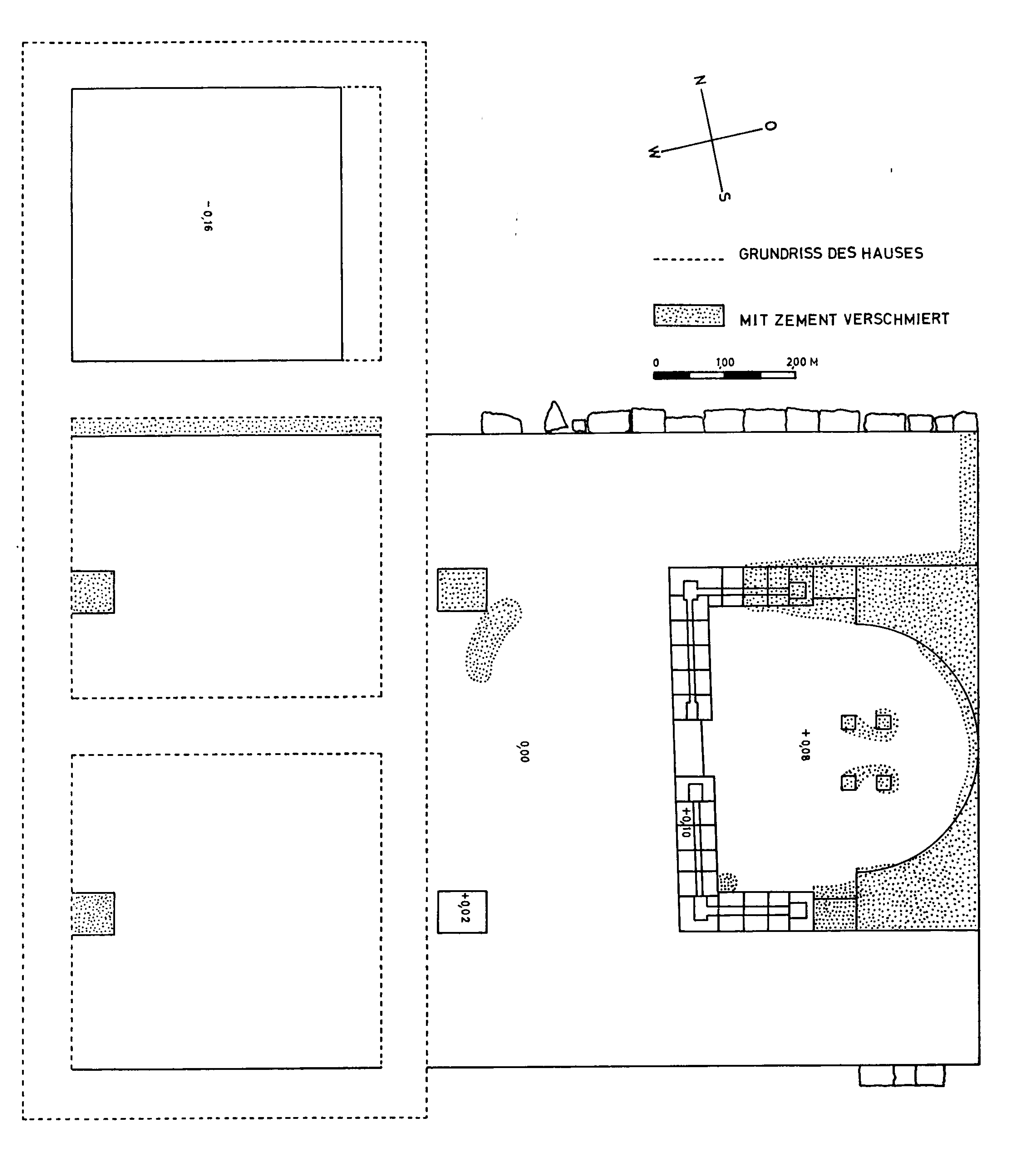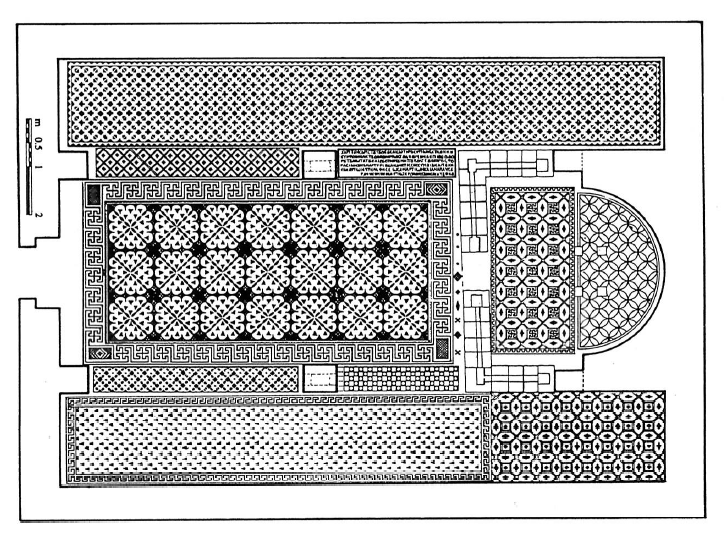The church is 12.90 m x 8.95 m with a later house sitting over the west end. The church space was divided into three naves by columns or pillars, the bases of which are clearly visible on the floor. On the east narrow side of the church there is a semicircular apse with a diameter of 3.50 m, which, like the bema, which was separated from the nave by barriers of uneven length, is raised by 0.08 m. On the floor of the apse and in front of it, four square holes smeared with cement suggest the location of the altar, which, however, was not exactly in the center of the apse, but rather slightly shifted to the south.
Ute Lux, “Der Mosaikfußboden Der Menas-Kirche in Riḥāb,” Zeitschrift Des Deutschen Palästina-Vereins 83, no. 1 (1967): 34.
The church was a small basilica with three naves (12.90 x 8.95 m) which ended in an inscribed apse (opening 3.50 m, depth 2.40 m) between the extension of the two collaterals. The naves were subdivided by two supports with square foundations – presumably of the pillars given the late date of construction and the large dimensions of the intercolumniations (about 4.50 m) – which supported two sets of two arches.
To the north, a square room (3.85 x 3.85 m), the floor of which was 0.16 m below, flanked the church.
The sanctuary included the apse and half of the last span of the central nave; it was accessed by a single gate placed in the axis of the church.
Traces of plaster remained on the only seat preserved from the northern wall of the building.
Anne Michel, Les Eglises d’Epoque Byzantine et Umayyade de La Jordanie V-VIII Siecle (Turnhout: Brepols, 2001), 217.
The presbytery is decorated with an intertwining of cloverleaf motifs and, in front of the altar, with a rectangular panel, closed in a line toothed, with a composition of intertwined octagons (Photo 18).
The central nave is closed by a double toothed meander swastika and double return. The carpet is decorated with lobed squares with flowers. The dedication inscription occupies the central intercolumn on the northern side. The other intercolumns are decorated with geometric and floral motifs.
Michele Piccirillo, “Le antichita’ di Rihab dei Bene Hassan.,” Liber Annuus 30 (1980): 330
The inscription placed in the north-east intercolumnation of the building recalled the dedication of the church and the date of its construction, under the episcopate of Theodore de Basra, in AD 635 AD:
By the grace of Jesus Christ our God and our Saviour, was built and paved with mosaics and completed the temple of Saint Menas, in the time of the Most Holy Honor of God Metropolitan Theodore, thanks to the offering of Procope (son of) Martyrios and Comitissa his wife and their children, for the remission of sins and for the rest of their parents. Written in the month of March at the time of the eighth (year of) the indiction, the year 529 (635 AD).
Anne Michel, Les Eglises d’Epoque Byzantine et Umayyade de La Jordanie V-VIII Siecle (Turnhout: Brepols, 2001), 217.

