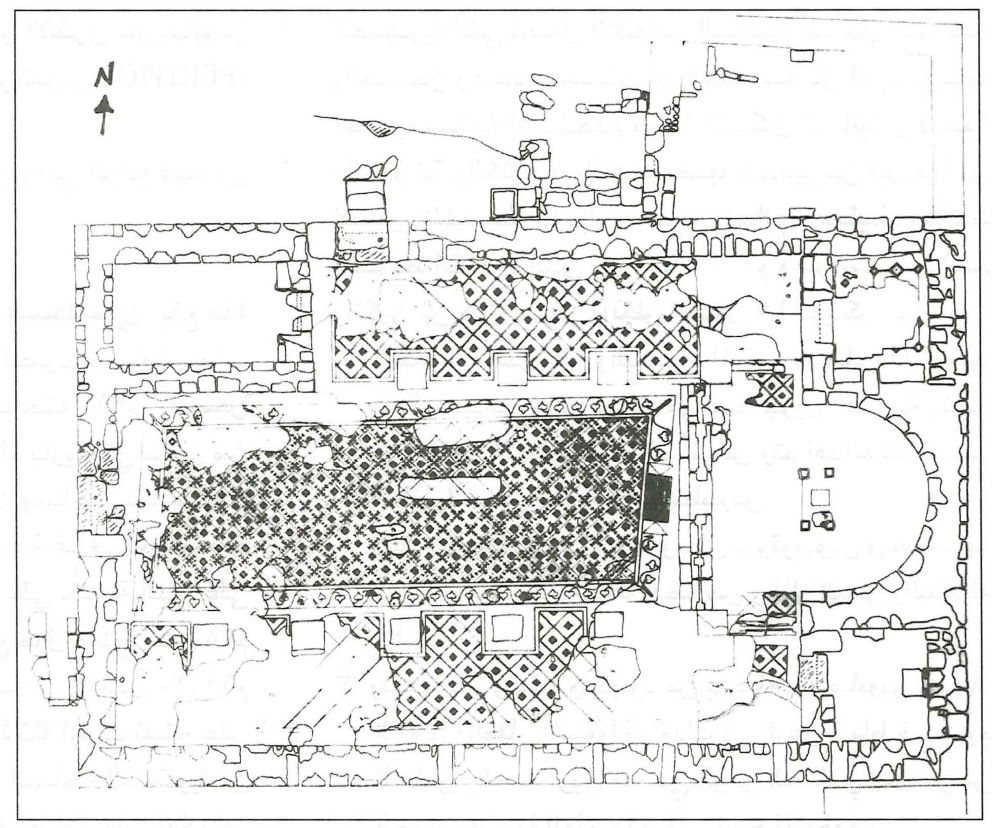The Church of St. Martyr Georgios “Al-Khidr” was built in the year 230 AD and built on the basilica system, 20 meters long and 13 meters wide. It has two gates, the first is western on the axis of the structure, and the second is in the north aisle, opening on a room constructed at the west end of the aisle, possibly designated for the prayer of unbaptized Christians or women.
There are also two rooms adjacent to the structure, one to the south and the other to the north, with additions on the north and west sides.
The cancel protrudes into the nave through the first arcade. Square holes in the apse floor make the location of the altar with a loculus for a reliquary under it.
The nave and aisles are carpeted with geometric mosaics with a floral boundary in the nave. Six pillars separate the aisles from the nave. The carpets of the aisles fill the intercolumniations.
Side rooms flank the inscribed chancel.
A cave was found below the church. According to the excavators, it is an early church dating back to the first and second centuries AD and the cave has an eastern apse carved into the rock and has rock-cut seats. The length of the cave-church is 11.20 m with a width of about 2.5 m and has a western entrance, and at 8 m in height. The excavators believe that the early Christians used the cave when the practice of Christianity was forbidden during religious persecution.
According ot the excavators, the cave and the church confirm the existence of an early Christian community from the end of the first century AD until the third century AD because most of the Christians had left Palestine to the east to Jordan after the destruction of the Temple and the occupation of Jerusalem by the Romans.
Other architectural evidence such as walls, pottery and mosaics confirm its age according to the excavators. Moreover, the lower cavernous chapel, which is an early 2nd century AD chapel with its structure and apse facing east, was reused in later centuries (4th until the 8th AD) without interruption. It was most likely destroyed by earthquakes.
Abdel-kader Al-Hisan, “The New Archaeological Discoveries of the Al-Fudayn and Rahāb – al-Mafraq Excavation Projects, 1991–2001,” Annual of the Department of Antiquities of Jordan, Arabic Section, 46 (2002): 85-7.
The Mosaic inscription is embedded within the eastern border of the mosaic pavement and measures approximately 1.3 meters in length by 0.54 meters in height. It is written in tabula ansata, is marked by careless lettering that lacks uniformity, and contains a number of abbreviations.
Its initial translation read:
(1) In the name of the Holy Trinity,
(2) from the offerings of Thomas son of Gaianus,
(3) the sole founder.
(4) The oratory of Saint George was completed in
(5) the month of Apellaios at the time of the eighth indiction of the year one hundred and
twenty-four
(6) through the zeal of Sergius the watchman.
Assuming a calendar beginning with 106 CE, the addition of 124 yields a date of 203 CE for the inscription.
Based on a translation of the inscription from the church, a claim was made that the church is the “oldest in Christianity” discovered to day and that the cave beneath it Christian shrine which is much older – from the 33-70 AD. This catacomb looks like a small auditorium and the same inscription above, on the mosaic floor mentions “the 70 beloveds by God and Divine” – and the cave, reportedly, was suitable for the 70 disciples of Jesus Christ. They further claimed that Jesus himself and the Virgin Mary may have visited the present-day Rihab.
Samer Abu-Ghazalah and Abdel-kader Al-Hissan, “Discovery of the Oldest Church of the World,” Architectural Science Review 45, no. 4 (December 1, 2002): 295–98.
This mistake was due to the way the number was written in the inscription. In ancient Greek numbers were written through a system of alphanumerics where each letter within the alphabet could also double as a number. In ancient Greek the number 424 was written upsilon kappa delta
with a supralinear stroke to signify that this letter combination should be read as a number and
not as a word (upsilon=400, kappa=20, delta=4). Instead of reading an initial upsilon, the excavators read an initial rho (rho=100). Based on an examination of the photograph the reason for the error undoubtedly came about since the supralinear stroke that marks the upsilon as a number touches the two up diverging stems of the letter upsilon so that at first glance it looks like a rho.
However, such an early date would be inconsistent with Trinitarian language (line 1). Further, “indiction cycles” (line 5) were first introduced as a means of reckoning time in the year 312 C.E. to help aid with financial administration.
Lincoln Blumell and Jenn Cianca, “The Oratory of St. George in Rihab: The Oldest Extant Christian Building or Just Another Byzantine Church?,” Biblical Archaeology Review, online archives, accessed August 28, 2023, https://lincolnhblumell.com/wp-content/uploads/2023/05/2008-The-Oratory-of-St.-George-in-Rihab.-Biblical-Archaeology-Review-Online-Publications.pdf.
Assuming a calendar beginning with 106 CE, the addition of 424 yields a date of 530 CE for the inscription, a date consistent with the archaeology of the church and the large numbers of Christian churches in the area from that same time frame.
