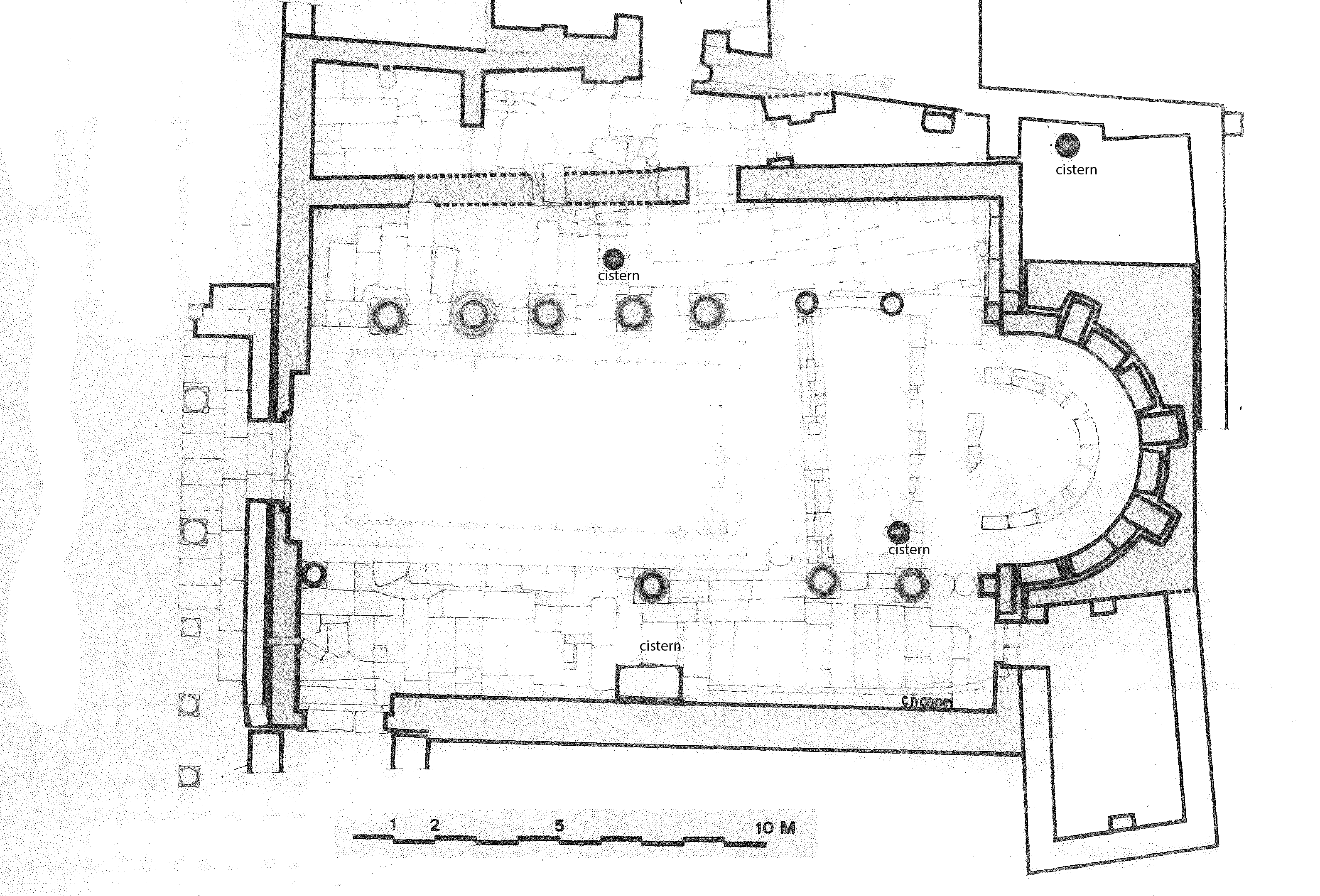The monument is of the basilical type, measuring 20.30 m in length and 12.30 m in width, which makes a ratio of 1 :6 common in the Byzantine churches of Mukhayyat. A distortion in the plan reveals that the building is not rectangular from inside because it is larger from the east than the west. But such irregularity is common in the Byzantine churches.
Three entrances situated in the western, northern and southern walls, each about 1. 90m wide provide access to the church.
The atrium is paved with slabs, supporting six irregular column bases. Coins and Umayyad pottery relate this floor to the 8th century A.D. Structures of the same period are built against the western wall and a channel which begins in the south-western corner brought water to the large rectangular cistern in the southern aisle whose mouth was carved in the pavement.
The central nave has a mosaic floor of geometrical pattern of trefoil rosettes and red flowers. Repairs are visible in many places, and a fragmentary Greek inscription was found near the apse. Semi-circular on inside and square on the outside, the apse was built with large dressed blocks looted from the nearby temple and decorated with mouldings. It was separated from the central nave by a marble chancel which was fixed into a groove of 14-20 cm in width, and two square pilasters flanked the access to the altar. Behind the chancel is the foundation of a wall which probably indicated an earlier chancel.
In the semi-circular apse are traces of the square pilasters which supported the altar, and of a synthronon. The floor was covered with mosaics recently destroyed.
The southern aisle is 2.30m wide, paved with slabs, and originally bordered by seven. A springer of a pilaster can be noticed against the apse wall, and an isolated smaller base carved with an incision on one side is set in the western wall: it probably belonged to the earlier balustrade. A water channel, mentioned above, starts in a square basin in the atrium at the south-eastern corner and is extended by a canal carved in the pavement which runs into a square cistern. Because the mouth of the channel is part of an additional structure, it belongs to the Umayyad period. From the east, along the church wall, runs another constructed channel about 30cm wide and 50cm high above floor level; its bottom is plastered.
Terminating the southern aisle, a rectangular chamber 3.12 m by 5.50. It seems to be a later addition to the eastern wall of the apse. A doorway, 93m wide, had a door-jamb in situ with door sockets. The threshold, which is lower than the floor of the aisle, was partly paved with grayish marble robbed from the church. From the position of the doorjambs, it is clear that the door was closed from inside the chamber and the plaster floor contrasts with the pavement of aisle. The roof was supported by an arch built with rectangular key stones and springing from two pilasters visible in the southern and northern walls. From above the floor, Umayyad sherds were gathered (Fig.25).
Like the southern aisle, the northern aisle is about 2.30m wide and paved with rectangular slabs. A cistern the mouth of which is cut in the pavement, is parallel to the southern one and its channel runs over the northern wall of the church. Seven column bases and a pilaster are in situ, but they vary in style, some being of the attic type and other pedestals which once belonged to the temenos of the neighboring Roman temple. A doorway leads to the lateral building reused in the Umayyad period. Rooms were built between the columns and the northern wall. But the excavations demonstrate there is no northern sacristy. The walls continue but in the rectangular space, a courtyard paved with irregular flagstones extends around a cistern, and no doorway exists to the east. Pottery confirms an Umayyad phase in that area as in the southern room. The buildings along the northern wall cannot be described here but a cross on the keystone of arches which belonged to the eastern room demonstrates that they belong to the Byzantine period, with a re-use in Umayyad times.
Two Greek inscriptions were discovered:
1- The first inscription is engraved on a square slab of 0.60m by 0.50m by 0.24m of pinkish limestone. Its original position is unknown.
Translation:
By the generosity of … Ilios son of Theodoros.
It is a dedication probably robbed from the adjacent temple of Hercules dated to Marcus Aurelius.
2-The mosaic inscription is unfortunately very fragmentary and reads:
To be translated:
Was paved with mosaics by the zeal and labors…
Zayadine Fawzi, “Excavations on the Upper Citadel of Amman – Area A (1975 and 1977),” Annual of the Department of Antiquities of Jordan 22 (1978 1977): 34-36.
