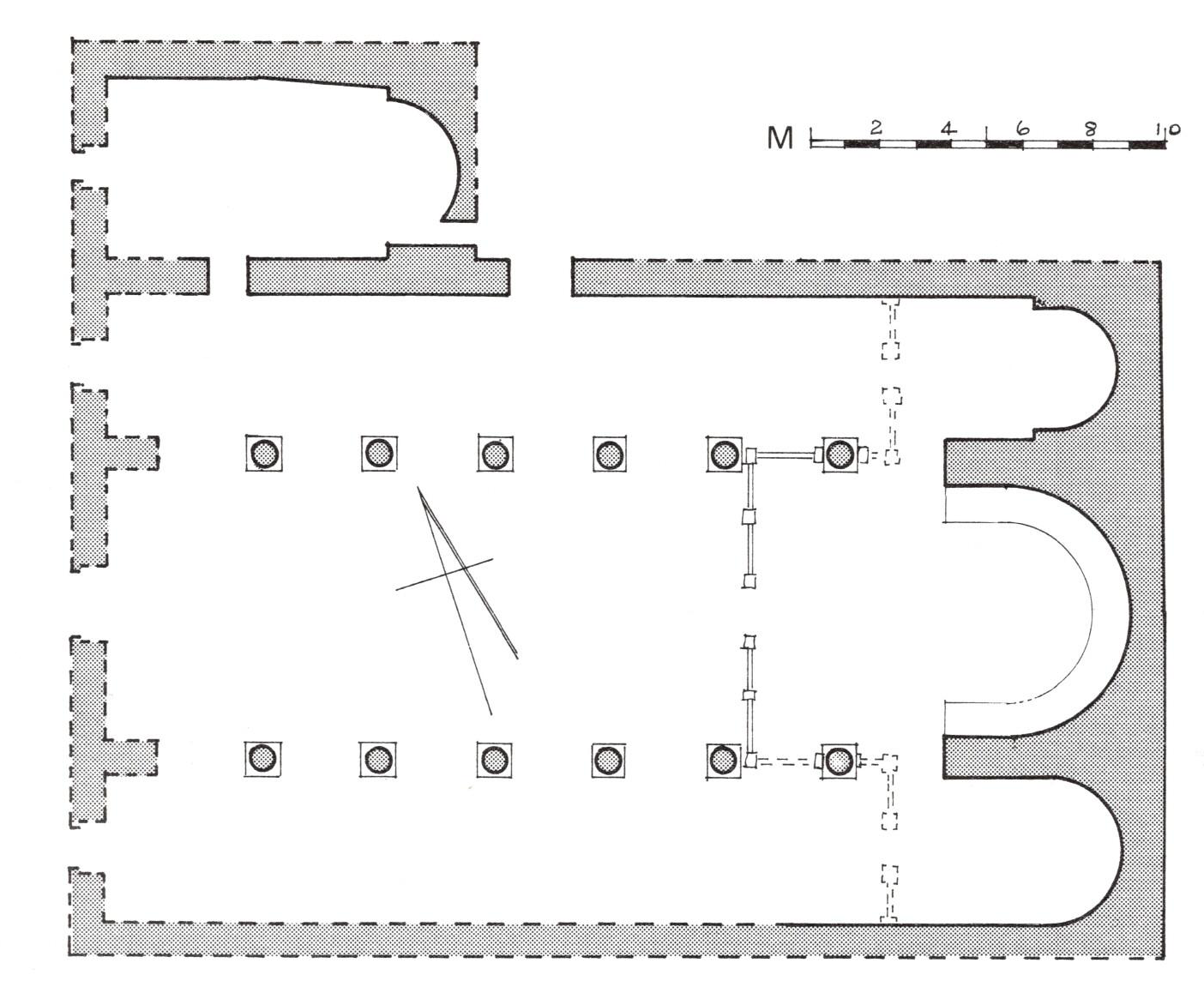The church of Procopius lies on the east bank of the river on very high ground close to the southeast corner of the city walls and approximately on the axis of the South Tetrapylon and bridge. There is a cave to the south which was probably enclosed in the original precinct and several column drums which may have come from surrounding porticoes.
Except at the east end there is little of the walls left anywhere, but if one may judge from the masonry in the central apse, where ten courses are standing, and especially from the tiers of seats round the apse, the stone work in this church was careful. Presumably there were three doors at the west end, but all trace of them has disappeared, and there may have been lateral doors on the north and south sides. The existence of the latter is suggested by the circular mat pattern of the mosaic. At the northwest corner a door led from the north aisle to the side chapel.
There were six Corinthian columns resting on pedestals and plinths on each side of the nave, and though no voussoirs were found, it is probable that the columns carried arches. In the nave and aisles the walls were plastered and the floor was paved with mosaics. It is to the rich character of the latter that the church now owes its significance, although what remains of the rest suggests that it was not unworthy of the floor.
Two steps led up to the chancel which occupied two bays in the nave, half the easternmost bay in the north aisle and the whole of the corresponding bay in the south aisle; the bay on the south had a step in the middle. One or two carved panels and posts belonging to the screen were found, as well as a reliquary, but all displaced like most of the screen sockets. There must have been a door in the center of the nave and possibly doors at the sides to the side apses, but no trace of these or of the ambo or the altar was left. The tiers of seats round the. central apse, on the other hand, were in good condition and still contained traces of plaster painted to look like red-veined marble. The wall above the seats had been cased with a stone revetment, and the walls in the side apses plastered. In the middle of the north apse there was a plain niche with a cross scratched above it. The central apse was paved with tiles of marble, stone and earthenware, the side apses with mosaics. The side chapel at the northwest corner had a nave divided by two steps from the chancel which ended in a shallow apse. The walls were plastered and the floor paved with mosaics.
Carl H. Kraeling, Gerasa, City of the Decapolis; an Account Embodying the Record of a Joint Excavation Conducted by Yale University and the British School of Archaeology in Jerusalem (1928-1930), and Yale University and the American Schools of Oriental Research (1930-1931, 1933-1934) (New Haven, Conn.: American Schools of Oriental Research, 1938), 260–62.
