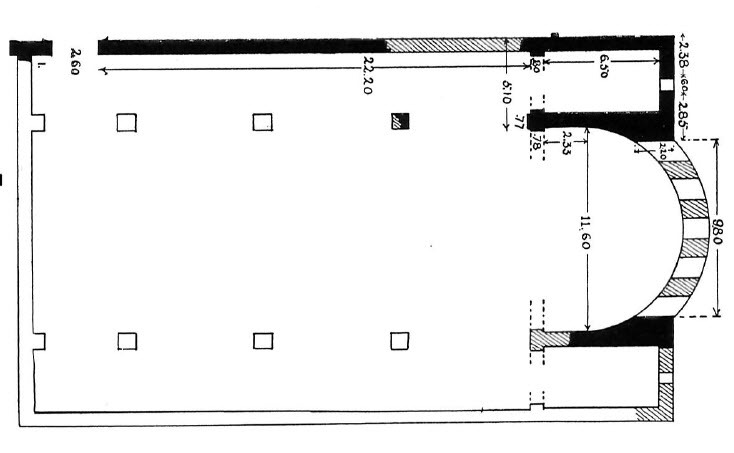
Howard Crosby Butler, Early Churches in Syria: Fourth to Seventh Centuries, Princeton Monographs in Art and Archaeology (Princeton, N.J.: Department of Art and Archaeology, Princeton University, 1929), 119, fig.116.
Summary information
Characteristics
Classification
Syrian
-
Π-shaped chancel -
Inscribedmono-apsidal - Rooms on both sides of the apse
- West entrance (presumed)
-
Ambo on south Baptistry in room south of the apse or in the south aisleSeparate south chapelSouth entrances from side rooms/chapels
The Archaeology of Liturgy Project reflects research conducted at the W.F. Albright Institute of Archaeological Research in Jerusalem during 2023.