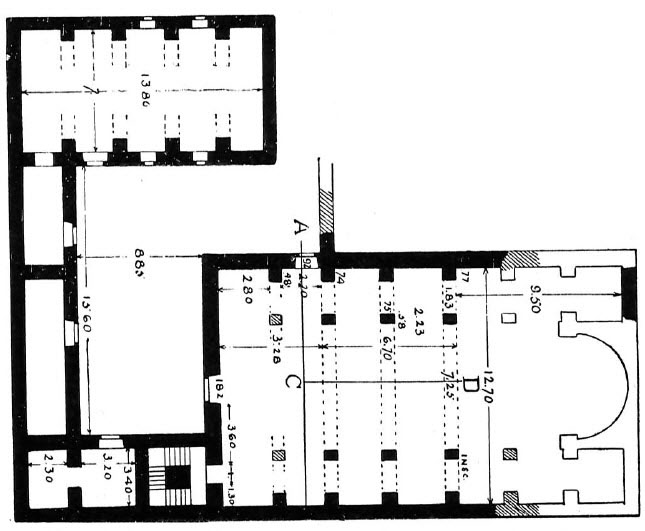
Howard Crosby Butler, Early Churches in Syria: Fourth to Seventh Centuries, Princeton Monographs in Art and Archaeology (Princeton, N.J.: Department of Art and Archaeology, Princeton University, 1929), 24, fig. 22.
Summary information
Characteristics
Classification
Syrian (presumed, although chancel could not be examined)
-
Π-shaped chancel - Inscribed mono-apsidal?
- Rooms on both sides of the apse?
- West entrance
-
Ambo on south Baptistry in room south of the apse or in the south aisleSeparate south chapelSouth entrances from side rooms/chapels
The Archaeology of Liturgy Project reflects research conducted at the W.F. Albright Institute of Archaeological Research in Jerusalem during 2023.