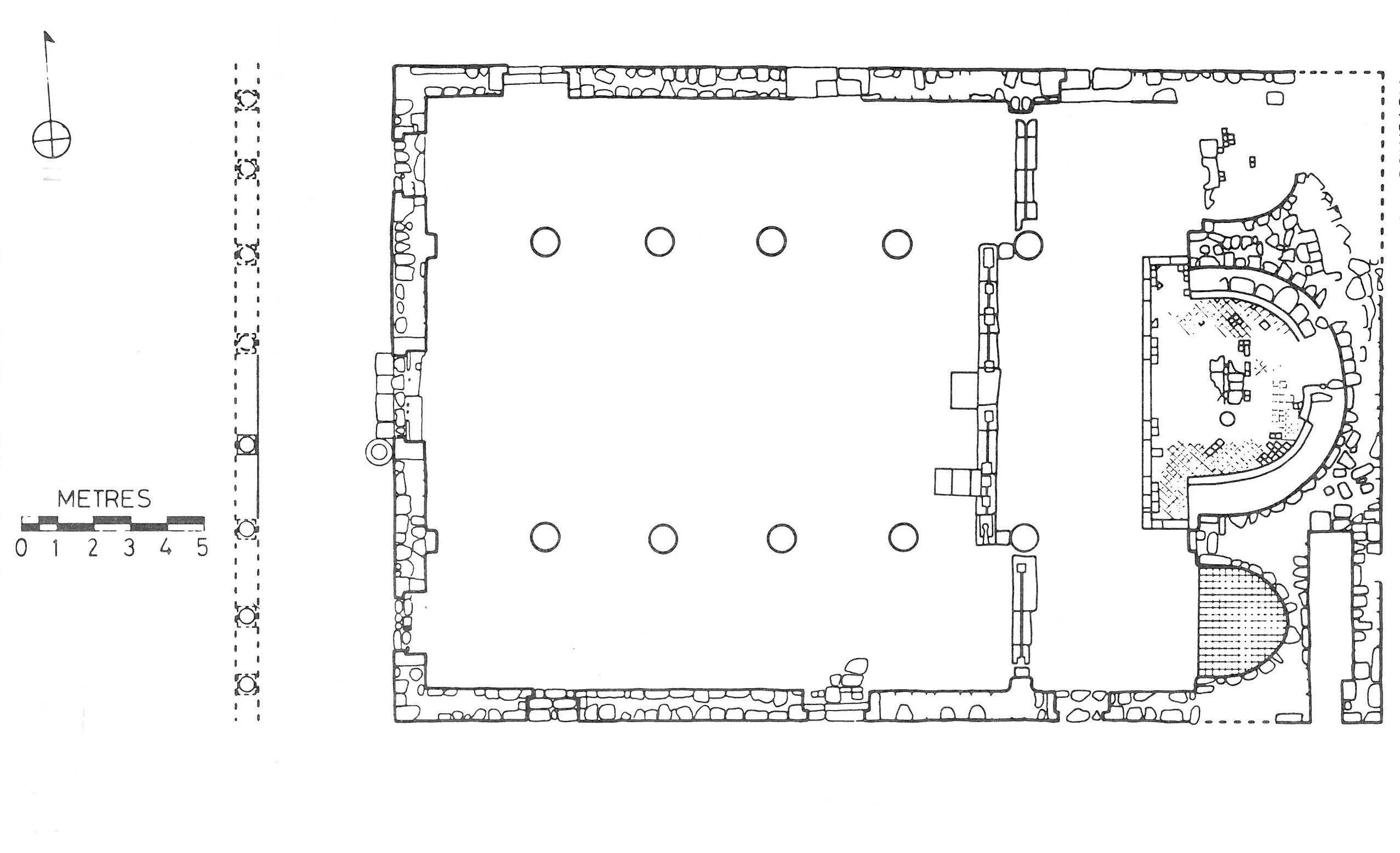The church was constructed as a basilica, with a nave and side aisles, terminating at their eastern ends in internal apses. The nave was separated from the arcades of the side aisles by colonnades. These columns carried arches, the voussoirs of which sprang directly from the capitals of the columns. Each colonnade consisted of five columns, the bases of which are approximately 3. 3 m apart. The north aisle is approximately 3. 9m wide, while the south aisle is 4.15m. The nave is exactly double the width of the south aisle. A stylobate beneath the floor level provided foundational support for the columns.
A portico extended across the full width of the west side, formed by a stylobate with eight columns, four to either side of the central axis. This portico was 3. 75m wide. Unfortunately, the full plan could not be revealed and no indication of the plan of the ends of the portico, or of what lay beyond it to the west, was found.
The original design provided for nine doors opening into the church. Three opened into nave and side aisles from the western portico. Of these the aisle doors are 1. 7m wide and the nave door 2.4m. Three doors were designed for each of the side aisles, two opening into each aisle and one into each of the north and south chancels. The south chancel door was blocked during the constructional phase and was never used. These doors all measure approximately 1. 7m in width, except the western-most door in the south wall, which is only 1.1 m wide. This latter may have opened into a prothesis chapel or diakonikon, as yet unexcavated, outside the domus to the south.
The chancel area enclosed one bay of the side aisles and about 1 ¼ bays of the nave. A single step, carrying chancel posts and a plain chancel screen, enclosed the chancel and choir. Colonnettes, from which curtains were probably suspended, were supported by the chancel posts.
All three apses are inscribed, the eastern wall of the church presenting a plain exterior. The curve of the central apse abuts the exterior wall. Behind the south apse, in the space between it and the exterior wall, is a small room, measuring 5.3m by 1.2m, opening to the south. It seems likely that a similar room existed behind the north apse, although this cannot be verified.
The central apse is raised one step above the level of the choir. This step projects approximately 1. 3m beyond the apse chord and extends 1.3 m to either side of the apse itself. A synthronon extended around the curve of the apse wall, consisting of two stages, the lower being 0.22m wide and the upper 0.77m. Only the front 0.4m of the upper stage was of masonry. Behind this, between the masonry and the apse wall, the space was filled with rubble and red clay. This bench was plastered and painted to resemble red marble. At the rear of the apse was a raised, projecting throne, now largely destroyed. No certain trace of an altar was found, although an arrangement of marble slabs, raised slightly above the surrounding floor level, measuring 1.9m by 0.94m, in the centre of the apse may mark its position. A sounding made beneath the apse floor revealed no trace of a reliquary nor of any earlier phase here.
The side apses are identical, the south one being the better preserved, standing to four courses. These apses appear to have been perfectly plain.
The eastern and northern sides of the church have been built directly on the top of the walls of an earlier structure with similar dimensions (an earlier church?).
The chancel screens of the side aisles extended across the full width of the aisle, with posts at the ends only. The northern screen was found in situ, although broken and tilted over to the west. Its northern end was found still set into the groove in the side of the chancel post. The screen itself was completely plain, made in two pieces, one of fine local limestone and the other of a coarse grey marble. These two pieces simply abutted one another, with no apparent fastening or support. The screen was 0.8m high. Part of the south chancel screen and pieces of the central one were also found. They, too, are plain.
The eastern and northern sides of the church have been built directly on the top of the walls of an earlier structure with similar dimensions (an earlier church?).
Vincent A. Clark, “The Church of Bishop Isaiah at Jerash,” Jerash Archaeological Project, 1981-1983, no. I (1986): 303-305
The ambo was located at the south (epistle) side of the choir and was approached through a gap in the chancel screen. The arrangement of the chancel screen and posts has clearly been altered in order to accommodate the new feature. A chancel post, previously placed directly in front of the ambo step, was removed and replaced by one to either side of the ambo step, leaving an opening about o. 7m wide through the screen. Two steps gave access to the platform of the ambo, which was formed by a limestone slab, which projected to the west. This was supported by three colonnettes, the bases of which were set into the floor. The positioning of the bases resulted in the destruction of the original mosaic floor here, which was replaced by large white tesserae. The ambo was surrounded by a decorative white limestone screen, the fragments of which were found scattered about in this area.
Vincent A. Clark, “The Church of Bishop Isaiah at Jerash,” Jerash Archaeological Project, 1981-1983, no. I (1986): 313.
