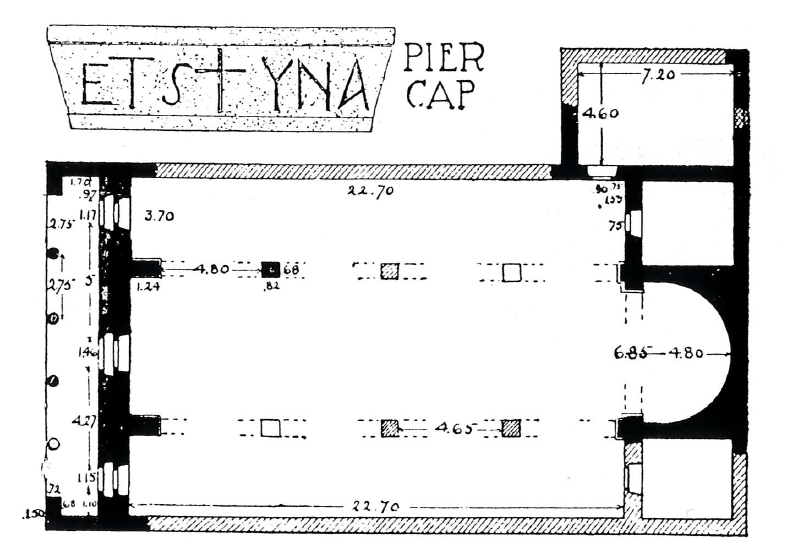The church was a basilica with three large naves dimensions (29.60 x 16.50 m) ending in an apse (opening 6.30 m, depth 3.80 m) inscribed between two side rooms. It was accessed from the west by a portico with columns which opened by three doors on the naves. The naves were divided by two rows of three pillars. To the north, a small rectangular annex (about 7.20 x 4.60 m), accessible from the collateral, flanked the apse. A synthronon was placed in the apse.
An inscription was engraved on a capital coming from the southern pedestal of the apse, which lay in the nave during the survey carried out by Butler: The year 451 (556 AD). The date is generally taken as the date of the construction of the building, but the piece is probably in secondary use. During a redesign of the structure, moreover undatable, the west wall of the church was reinforced.
Anne Michel, Les Eglises d’Epoque Byzantine et Umayyade de La Jordanie V-VIII Siecle (Turnhout: Brepols, 2001), 173.
The ruined basilica which we have called the “cathedral” is by far the largest of the churches of Umm idj-Djimal and stands in the most commanding position, free from other buildings, in the great open space, or common, which occupies the middle part of the city, and upon the main street which extended southward from the Gate of Commodus, passing the Praetorium, to the Barracks.
The date [556/7], in large letters, was found upon the fallen cap of one of the piers of the apse arch.
The plan is that of a nave of four broad bays, the arches being carried on high oblong piers, and a deep semi-circular apse between side chambers, making a straight east wall, and a shallow narthex closed at both ends and having five arches carried on columns. Adjoining the north wall of the church, at its east end, is a low structure with a doorway to the north aisle; this may have been a sacristy or an outside chapel of some sort. The whole plan is such as one would expect to find in Northern Syria.
At some period in the church ‘s history the west wall was reinforced by the construction of an inner wall directly within the original one; new lintels were placed inside the older ones of the three doorways on a slightly lower level. One of these was not a newly cut stone, but was a lintel from another and older building. This is the lintel with the famous burgus inscription upon it, already referred to as having been perhaps the lintel of the gateway of the Praetorium. It [the Praetorium] was set up in the reign of the emperors Valens, Valentinian and Gratian, about 371 A.D.
Howard Crosby Butler and Enno Littmann, Syria: Publications of the Princeton University Archaeological Expeditions to Syria in 1904-1905 and 1909., vol. 2:A (Leyden: E.J. Brill, 1919), 181-183.
