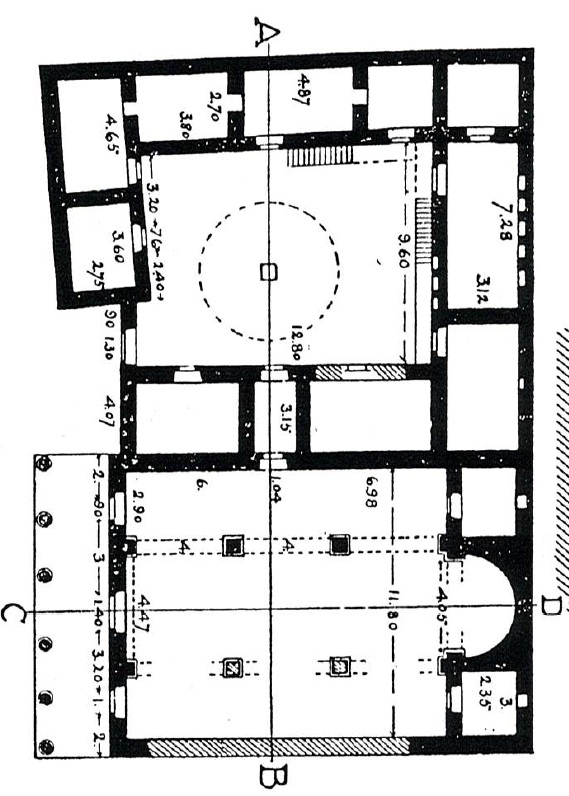The church was a basilica with three naves (13.40 x 18.40 m) flanked to the north by several outbuildings which were organized around a courtyard.
To the west, a portico with six columns with attic bases and Doric capitals, which supported architraves, gave by three doors on the naves. North of the church a door opened onto an elongated room which opened onto the courtyard and its outbuildings.
The naves were divided by two rows of pillars supporting arches. The rectangular windows of the skylights were placed in the axis of each arcade and of each pillar. According to Butler, they opened onto galleries arranged above the collaterals, which gave on a small, corbelled platform a the interior of the church above the doors of the facade, thus making it possible to circulate from one to the other. This platform would have formed a sort of open gallery on the facade. on the outside and punctuated by alternating pillars with columns with ionic capitals. The galleries would have received a covering of stone beams; the nave would have been framed.
A few rare marble fragments from the chancel barrier were collected in the southern room next to the apse.
De Vries points out a fragment of stone which he thinks is a relic loculus.
The church has an eastward apse inscribed (opening 4.50 m, depth 2.40 m) between two side rooms (3.00 x 2.40 m) both of which had a small niche in their eastern wall. The apse was raised by three steps above the floor of the nave and was lit by an axial window.
The apse, the nave and the side aisles were originally mosaic tiles. The synthronon was founded directly on a fine mosaic floor. This floor was replaced everywhere else by a well constructed plaster floor,
The church was named after a donor quoted in the inscription which was engraved on the lintel of the central western dsoorway: Prayer of Numerianos and his children.
Two inscriptions were engraved on the lintels of the two other Western entrances:
- Lintel of the South Entrance: Prayer of Mary and (of her) children.
- Lintel of the North Entrance: Prayer of John and (of his) children.
Anne Michel, Les Eglises d’Epoque Byzantine et Umayyade de La Jordanie V-VIII Siecle (Turnhout: Brepols, 2001), 181
