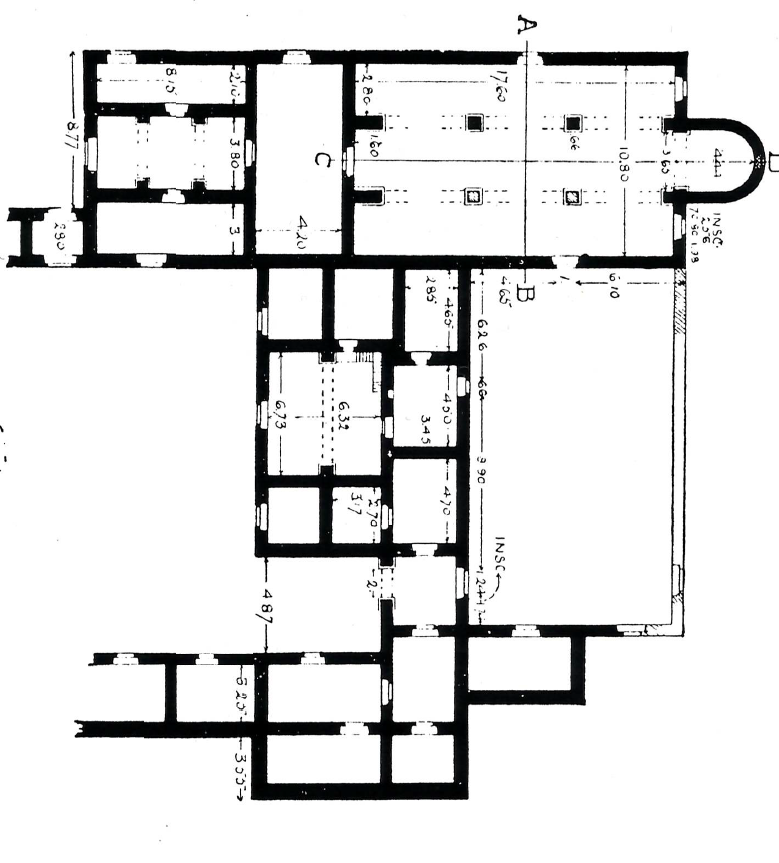The church was a basilica with three naves (23.72 x 12.20 m) ending in a deep protruding apse (opening 3.70 m, depth 4.50 m).
To the north, a door opened directly onto the aisle; to the south, a second door opened onto a courtyard which flanked the church. To the west, the basilica was preceded a vestibule, which was accessed from the north, and which opened on the central nave of the church only, and on the other part on a group of three rectangular pieces preceding the entire west coast.
To the east, there were doors at the east end of both aisles. The lintel of the southern doorway was decorated on the outside by a molding drawing a trilobe. The central nave of the church, of width substantially equal to that of the aisles, was subdivided by two rows pillars.
Butler restored a covering of stone beams, at the same height on the nave and on the side aisles. The apse was raised by two steps above the nave and included a small window in the axis.
Anne Michel, Les Eglises d’Epoque Byzantine et Umayyade de La Jordanie V-VIII Siecle (Turnhout: Brepols, 2001), 173–76.
This church stands on the northeast corner of a compact group of buildings in the southwest section of the city. The other buildings of the group are of a domestic residential character. The houses are of the better class of domestic architecture found in the city, superior in construction and finish to the architecture displayed in the church edifice itself. The church building is quite well preserved; the high outer walls are almost intact ; but the interior arches and the half-dome of the apse have collapsed, though the piers of the apse and part of its wall are standing.
The ground plan of the church is that of a simple basilica, its nave divided into three aisles by two arcades of three arches each, its semi-circular apse being set deeply back and showing its whole projection ; the only singular feature being the presence of two doorways in the east wall, one on either side of the apse, and in the end of each side aisle, exactly where the doorways to side chambers would be placed; but opening out of doors. There are two other entrances, one on the north side and one on the south. Upon this ordinary plan was erected a type of basilica peculiar to the Hauran; the outer walls were built up to the level of the crowns of the arches of the nave, and the whole building was covered with a flat roof all on one level. The side aisles were certainly roofed with slabs of stone; and I am inclined to believe that the middle aisle was covered in a similar way. The width of the middle aisle, 5.20 m. was not too great a span to be roofed with slabs on projecting corbels in the fashion of the country.
The windows are mere slits placed high in the side walls.
Howard Crosby Butler and Enno Littmann, Syria: Publications of the Princeton University Archaeological Expeditions to Syria in 1904-1905 and 1909, vol. 2:A (Leyden: E.J. Brill, 1919), 183–84.
