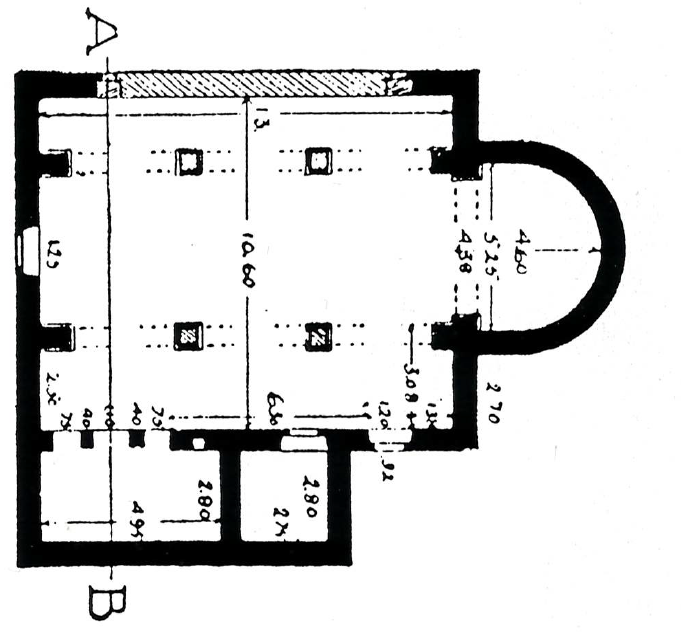The church was a small basilica with three naves (19.20 x 12.00 m) ending in a projecting apse (opening 5.25 m, depth 3.80 m).
It was accessed from the west by a single door that opened onto the central nave; at the eastern end of the south wall, a door gave on the outside.
The naves were divided by two rows of pillars which supported arches. According to cuts published by Butler, square windows were cut into the walls of the skylight and at the eastern end of the collaterals. The nave ended in a projecting apse whose floor was raised by two steps.
Two rooms flanked the church to the south. The first one (2.80 x 4.95 m), which was provided with a small cupboard in its northern wall, opened on the collateral by a triple arch. Further to the east, the second, of plan roughly square (2.80 x 2.75 m), led through a door to the collateral, at the height of the second span.
Anne Michel, Les Eglises d’Epoque Byzantine et Umayyade de La Jordanie V-VIII Siecle (Turnhout: Brepols, 2001), 176.
The north aisle is considerably narrower than the south — a peculiarity found in two or three other churches in these ruins. The roof certainly consisted of flat slabs laid on corbel courses over the aisle. It seems probable that the middle aisle was provided with a flat roof of wood, on the same level as the aisle roofs, and covered with the same protective layers of cinders and beaten clay.
Howard Crosby Butler and Enno Littmann, Syria: Publications of the Princeton University Archaeological Expeditions to Syria in 1904-1905 and 1909, vol. 2:A (Leyden: E.J. Brill, 1919), 184–86.
