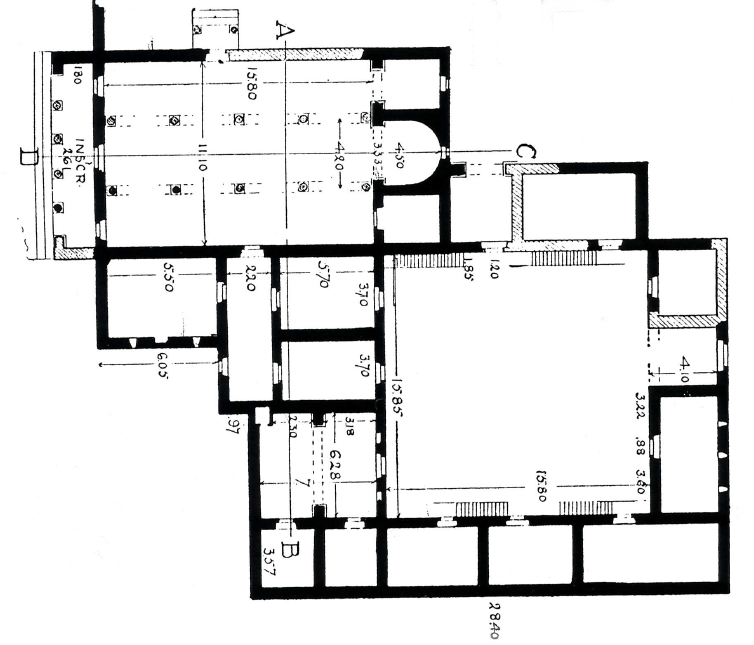The church was a building with three naves (21.70 x 12.90 m) ending on the east with an inscribed apse (opening 4.00 m, depth 3.50 m) between two adjoining rooms. To the west, a columned portico raised two steps opened on the church by three doors, There is also a door from the north, sheltered by a small porch with two columns, This door opened onto the north aisle. To the south, another door led to a rectangular room, which overlooked buildings organized around a courtyard.
The nave and the side aisles, of substantially equal width, were subdivided by two rows of five columns, which replaced the usual pillars, between which were arches. Butler believed the whole building was roofed with pillar beams, with no difference in level between the nave and the aisles. The apse, whose floor was raised by two steps per compared to that of the nave, was lit by a window axial. It was inscribed between two rectangular rooms, of which the southern one was closed by a door, while the from the north opened onto the aisle by an arch.
The church is named after the name that was engraved on the lintel of the central door of the western facade: Klaudianos and Kaiomos (his) brother.
Anne Michel, Les Eglises d’Epoque Byzantine et Umayyade de La Jordanie V-VIII Siecle (Turnhout: Brepols, 2001), 179.
The building forms a part of a group of houses almost directly east of the Gate of Commodus. The church faces upon the open space which extends north and south through the middle of the city, and stands on the north side of the group of houses . There is a large court, or cloister, at the southeast angle of the church ; this is bounded by buildings on all sides. Those at the west and along the south wall of the church form an interesting group built of well finished stone. One of these large arched apartments is finely finished in the interior, and is provided with a latrine. The entrance to the cloister was a double arched passage on the east side, flanked by buildings one story high, and having a porter’s lodge in its upper story. These buildings certainly belonged to the church, and, with it, may have constituted a small monastery; but it is quite as probable that they were the residential quarters of the ordinary clergy.
Howard Crosby Butler and Enno Littmann, Syria: Publications of the Princeton University Archaeological Expeditions to Syria in 1904-1905 and 1909., vol. 2:A (Leyden: E.J. Brill, 1919), 190.
