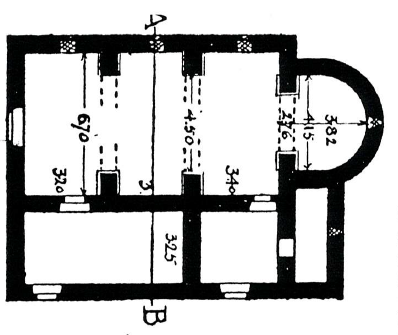The building was a small building with a single nave (18.00 x 8.20 m) subdivided by two transverse arcades, which was accessed from the west by a single slope. He ended with a projecting apse (opening 4.15 m, depth 3.50 m) which had an axial window. Three rooms, two of which opened onto the nave and also had another independent access, flanking the church to the south.
Anne Michel, Les Eglises d’Epoque Byzantine et Umayyade de La Jordanie V-VIII Siecle (Turnhout: Brepols, 2001), 171.
The two smaller of these rooms probably served in place of the side chambers that often flank the apse, providing a prothesis and a diaconicum. The western half of the nave of this chapel, and the east wall with the arch of the apse and its curved wall, up to the springing of the half dome, are well preserved though the building belongs to the poorer class of structures being of roughly quadrated masonry throughout, except its arches and doorways. I presume it is a rather late church and may have been either a memorial chapel or a cemetery chapel; for it is in the ancient burial grounds on the east side of the city.
Howard Crosby Butler and Enno Littmann, Syria: Publications of the Princeton University Archaeological Expeditions to Syria in 1904-1905 and 1909, vol. 2:A (Leyden: E.J. Brill, 1919), 179.
