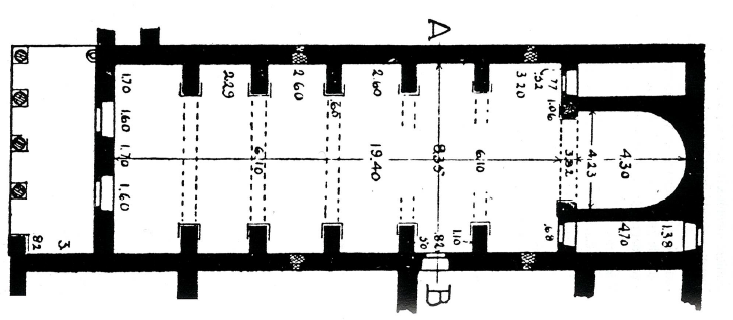The church was a small basilica with a single nave (10.00 x 26.30 m) accessible from the west by a portico with columns opening by two doors on the nave. To the south, a second door opened on three rectangular rooms leaning against the church, and on a courtyard around which were development of residential buildings.
The nave was punctuated by five transverse arcades which supported the roof slabs. The east end of the chapel is unusual for a building with a single nave. It has an apse inscribed between two very elongated rooms (about 4.70 x 1.50 m). The southern one had at its eastern end a door opening on a small courtyard, of roughly triangular plan, delimited by various buildings and by the city wall.
Inscriptions
The church owes its name to the character quoted in an inscription engraved on the lintel of the door of a room in the southern annex:
Masechos, (son of) Aoueidos built [this church].
Anne Michel, Les Eglises d’Epoque Byzantine et Umayyade de La Jordanie V-VIII Siecle (Turnhout: Brepols, 2001), 169–71.
The church is an undivided nave of six bays separated by arches of over a six metres span. It has a deep-set semi-circular apse between long, narrow side chambers, and a colonnaded porch of four bays, closed at one end and open at the other. This church, with one other in the city, has the unusual feature of a double west portal, and the columns of the porch are so spaced, with reference to the wall and pier at the south end, that one column stands in the middle to accommodate the two doorways. The porch is a paved platform raised about 60 cm. above the street. There is a doorway in the south wall of the church leading into a room which forms a part of the group of residential buildings about the courtyard, or cloister, on the south side of the church. The prothesis and diaconicum are long rooms of extreme narrowness, being hardly more than a metre wide. The room on the south side of the apse, which was probably the prothesis, has a doorway in its eastern end opening out into the space between the church and the town wall.
Howard Crosby Butler and Enno Littmann, Syria: Publications of the Princeton University Archaeological Expeditions to Syria in 1904-1905 and 1909, vol. 2:A (Leyden: E.J. Brill, 1919), 176-177.
