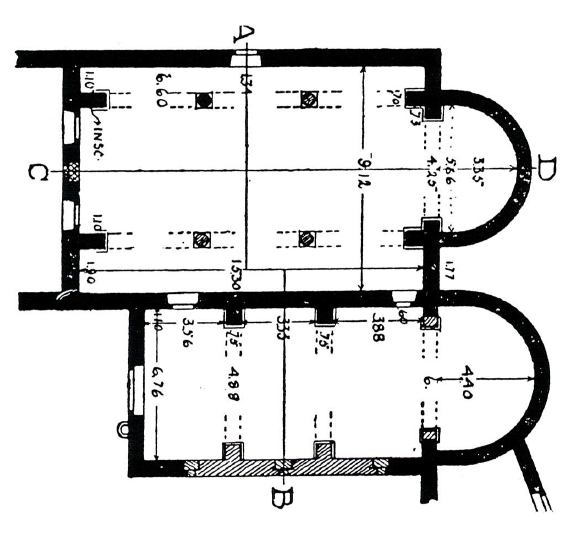Butler distinguished two adjoining churches communicating with each other, of which the southern one would have been built after the North Church.
Double church: North church
The northern church was a basilica with three naves (19.50 x 10.70 m) which ended in a projecting apse. It was accessed by two open doors on the west side; to the north, a door led to the exterior, while to the south two gates led to the southern church. The naves and side aisles, of unequal width, were subdivided by two rows of two columns supporting arcades of great span, which fell on pillars at the ends of the nave. The apse (opening 5.66 m, depth 3.35 m) was raised by three steps above the floor of the nave. Butler restored a framed covering over the nave, devoid of a skylight, and a covering of slabs above the aisles. A coated synthronon was placed in the apse.
Anne Michel, Les Eglises d’Epoque Byzantine et Umayyade de La Jordanie V-VIII Siecle (Turnhout: Brepols, 2001), 171–73.
The church had a series of three well-constructed plaster floors, the last of which was well preserved and painted red. The chancel screen wall stretched straight across nave and side-aisles and contained a reused possibly Safaitic (poorly legible) inscription. The famous Arabic inscription (Littmann 1913b: 1-3, inscr. 1) was rediscovered still in situ under some collapse debris in the northwest comer of the church.
Bert De Vries, “The Umm El-Jimal Project, 1981-1992,” Annual of the Department of Antiquities 37 (1993): 448.
Double church: South church
The church was built against the northern basilica, with which it communicated by two doors, but the entrance main was to the west. It was a small nefunical building (17.70 x 7.70 m) ending in a protruding apse (opening 6.00 m, depth 4.00 m) whose floor was raised by two steps. The nave of the church was punctuated by two transverse arcades which supported a covering of stone beams. A stone stoup was laid out on the facade, to the south of the door.
Anne Michel, Les Eglises d’Epoque Byzantine et Umayyade de La Jordanie V-VIII Siecle (Turnhout: Brepols, 2001), 171–73.
An interesting feature here is a stoup, or basin for holy water, called colymbion in the early Greek church, which protrudes, in bracket-from, from the wall of the church just at the right of the main entrance.
Howard Crosby Butler and Enno Littmann, Syria: Publications of the Princeton University Archaeological Expeditions to Syria in 1904-1905 and 1909, vol. 2:A (Leyden: E.J. Brill, 1919), 180.
