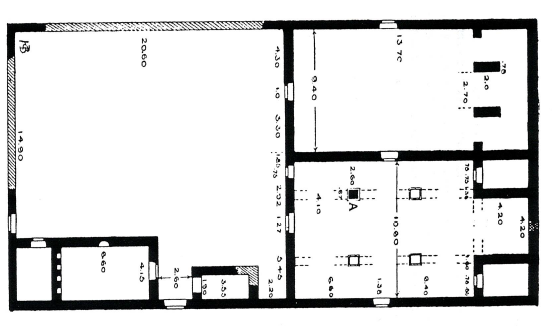At Sabhah are the remains of a double church with an atrium and other buildings west of it. The churches are of medium dimensions, but the extent of the ecclesiastical buildings connected with them is not sufficient to warrant the assumption that this was a monastery. We have here two basilicas, of equal size, side by side.
The southern church appears to have been erected first. It has a rectangular presbyterium with narrow side chambers. Its longitudinal system of piers and arches has been destroyed, and all these parts have been carried away save the caps and bases of a few piers. The outer walls are intact. The side aisles were roofed with stone slabs; the middle aisle must have been covered with a wooden roof. North of this church a building of nearly equal width was added by the erection of a north wall and east and west walls. The north wall is intact; there is a corbel course at the top of this wall and on the north side of the wall of the other church. Piers at the east end, spaced for arches, and responds at the west end show that this church was roofed in the same manner as the other; but the two piers at the east end are free standing, and there are no walls to separate a presbyterium from its side chambers. This is the only example of this treatment of the east end of a basilica that I have seen in Southern Syria.
Howard Crosby Butler and Enno Littmann, Syria: Publications of the Princeton University Archaeological Expeditions to Syria in 1904-1905 and 1909., vol. 2:A (Leyden: E.J. Brill, 1919), 114.
The remains identified by Butler consisted of two basilicas side by side and preceded by a large courtyard. The architect considered the southern basilica as the most ancient. This first church was a building with three naves (19.40 x 12.10 m) accessible from the west from the courtyard by two doors opening onto the nave and the north side; To the south, a door led to the exterior; to the north, a door opened onto another building which he assumed was a church. The naves of the south church were divided into two rows of two pillars. The building ended with a rectangular sanctuary, inscribed between two side room, and containing a small window in the axis. Tesserae from a mosaic floor were collected to the south and west of the church by the team of King in 1980.
Anne Michel, Les Eglises d’Epoque Byzantine et Umayyade de La Jordanie V-VIII Siecle (Turnhout: Brepols, 2001), 184–86.
