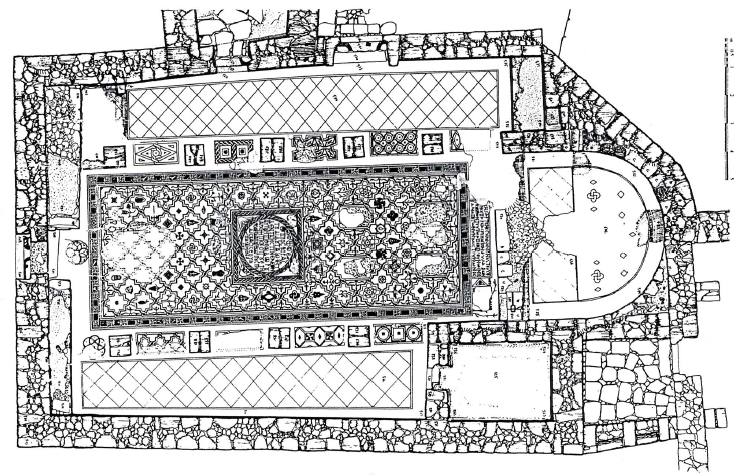Church 79 was built next to Church 78, immediately to the west by modifying older buildings. It is probably the latest of the churches discovered at Samra. But it is the largest of the four churches unearthed in this sector, 19 X 11.50 m. It has a nave and aisles and was originally designed with an apse, which is the only example in Samra. The mosaic floors were little touched by the iconoclasts since the decor is almost exclusively geometric with repetition of the fifty panels of the thistle motif. The registration of dedication is also complete, giving the date of the laying of the pavement, c. 640 AD. Another inscription in the center of the nave indicates the donors, the name of the bishop and that of the patron saint of the church, Saint George. At the east end of the south aisle a small room could have served as a martyrium, while the sacristy is located at the off the north aisle. Another door to the east gives access to the north exterior; outside and on the right hand, a hollow pagan altar served as a holy water font. Another altar, smaller, was found in the late blocking of this same door. They are the testimony. of a place of worship in Samra, before the Byzantine period.
Michele Piccirillo, “Ricerca storico-archeologica in Giordania V (1985),” Liber Annuus 35 (1985): 433.
The church was a small basilica with three naves (18.75 x 11.50 m), which was accessed from the west by a door which opened onto the central nave. To the north, a doorway give access to the courtyard on which also opened the three other churches of the group; a second doorway access a small room of trapezoidal plan which the excavators consider like a sacristy.
The naves were divided into two rows of five pillars which supported, according to the excavators, arcades cross-sections, of which keystones were collected. These bows apparently supported the basalt beams of a ceiling. Similar coverage would have existed over the aisles.
A small room paved with mosaic without decoration was fitted out in the last span of the southern aisle.
The east end of the church has an irregularly shaped apse, whose architecture was probably determined by constructions that existed around the building. The apse (opening 4.50 m, depth 3.80 m) was inscribed between an oblique wall to the north and the room adjoining the facade of the Saint-Pierre church, which encroached on the south aisle. The apse would be the only one among those of the churches of Khirbat al-Samra to belong to the original design plan of the building.
The sanctuary, raised by two steps, extended to the apse and the last bay of the central nave. It is accessed through a gate placed in the center of the chancel screen, of which only the southern part of the base for the screen remained. A post-column (2.15 m high) discovered in the sanctuary would have been placed at the entrance to the chancel.
Masonry benches were installed on both sides other side of the entrance, against the western wall of the church, and at the western end of the northern aisle. Reports indicate the closing of the aisle in front of the bench “left of the entrance”, apparently intended to highlight value this space. The relative chronology of benches is not specified, but it is not impossible that they are contemporary with the mosaic, of which they follow the drawing.
The building was entirely paved with mosaics. So that the side aisles were decorated with geometric mosaics with an oblique grid, the central nave had a interlaced carpet filled with geometric and vegetal figures, while a circular medallion inscribed in a square and surrounded by a hessian border was placed slightly in front of the center of the mat. The two donor portraits represented at the eastern end of the pavement were mutilated then repaired with the same tesserae reused in mess. Immediately to the east of this carpet, an inscription Greek in a dovetail cartouche preceded the shrine walk.
The western half of the latter had a carpet geometric with oblique grid, similar to that of aisles.
Anne Michel, Les Eglises d’Epoque Byzantine et Umayyade de La Jordanie V-VIII Siecle (Turnhout: Brepols, 2001), 205–6.
