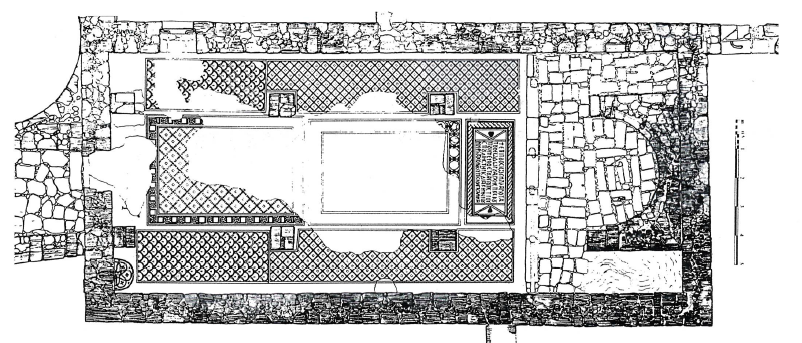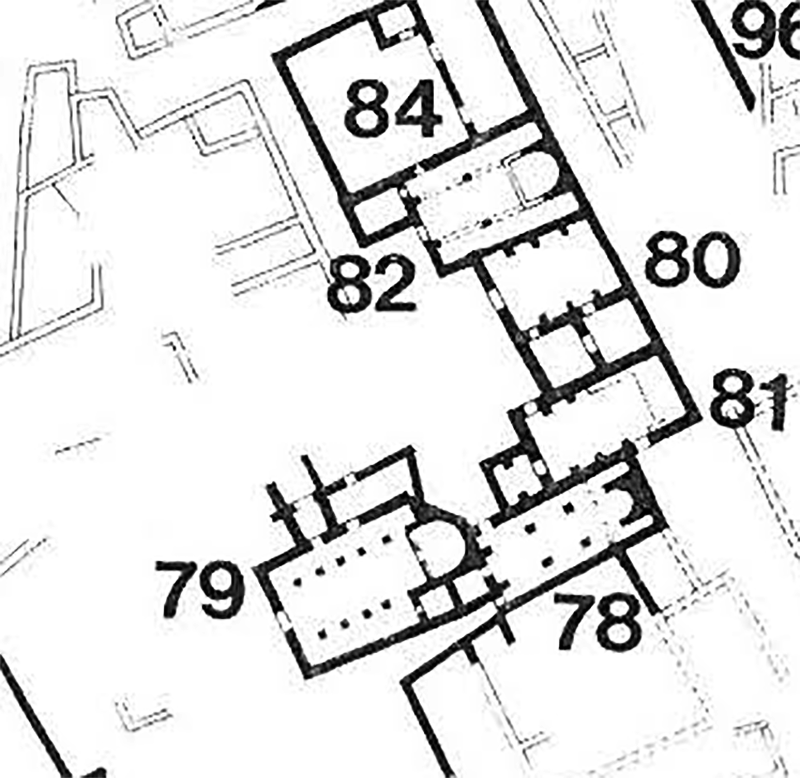St Pierre [Church 78] belongs to a set of three adjoining sanctuaries, erected in the south-west district, at the edge of the aedificandi sector, in a space that had been reserved for the caravan pack animals. Given the layout of the accesses to the different sanctuaries, the circulation favors the independence of the buildings from each other, rather than their cohesion.
Michele Piccirillo, “Ricerca storico-archeologica in Giordania VI (1986),” Liber Annuus 36 (1986): 358.
Church 78 is parallel to that named 81 but better preserved; they have a shared wall in common and one would be tempted to compare them to the twin churches of Umm el-Jimal, if they communicated with each other, which is not the case.
Michele Piccirillo, “Ricerca storico-archeologica in Giordania V (1985),” Liber Annuus 35 (1985): 433.
Church 78 (16.50 X 8 m) has a nave with side aisles and because of its narrowness appears very elongated: the nave only shows 2.75 m of width and aisles, 0.80 m. The plan marks the moment when it seems impose the plan with side aisles and apse. Space planning interior is hardly harmonious in a volume which remains that of a hall. This model seems to have been traditional in Samra.
Alain Desreumaux and Jean-Baptiste Humbert, “La Première Campagne de Fouilles à Kh. Es-Samra: 1981,” Annual of the Department of Antiquities of Jordan 26 (1982): 264.
The church was a small basilica with three naves (16.50 x 8.00 m) built in basalt and limestone. It is accessed from the courtyard onto which the churches opened 81 and 82, through an open door at the western end of the north wall of the church.
The naves of the building were divided by two rows of two pillars in limestone. The east end of the building rectangular with an apse (opening 3.00 m, depth 1.80 m) inscribed between the extension aisles. The lack of connection between the masonry of the apse and that of the eastern wall of the building indicates that the apse is a secondary addition.
To the west, a door led to a room backing onto the western facade of the church. This room, considered by the excavators as a sacristy, was added in a secondary phase for which it remains difficult to specify the date, but which is visible on the one hand by the solution of continuity in masonry, and on the other side by the direction of opening of the door, which was obviously an exterior door to the origin.
The sanctuary extended to the whole eastern part of the building, up to the middle of the last span of the nave and aisles. It was accessed by a gate at the center of the chancel screen.
Examination of the paving of the apse shows, in the centre, a specific layout of two slabs arranged perpendicular to the general orientation of the pavement delimit. These two slabs frame three other parallel slabs creating a rectangular surface in the center of the apse. These tiles can mark the location of the altar. It would not be surprising to find in this church an altar with a masonry base, of which began to appear in churches around the middle of the seventh century. The basin of a small stone reliquary, decorated with a cross and divided into three compartments, was collected in the apse, under the collapse.
Published photographs show in the sanctuary two basalt posts placed against the barrier of staggers approximately in the axis of the side walls of the apse. A stone hollowed out of a cavity is inserted into the floor of the shrine just north of the southern post. The remains could correspond to the supports for two side tables leaning against the chancel, known in several churches in Jordan. Although the location is usual in the province of Arabia, the vestiges of an ambo may be evidenced by the massive masonry apparently linked to a gap in the mosaic, which is visible in the southern part of the nave, against the chancel.
The building was entirely paved with mosaics, except for the sanctuary which was slabbed. The nave was decorated with three panels. The westerly panel is exclusively geometric. As to the central panel, only one fragment of the border of tangent circles remains. These held figures, many of which were mutilated. The east end of the nave was occupied by an inscription of dedication, placed in a cartouche with dovetails surrounded by a two-strand braid.
The two side aisles had geometric carpets, which, contrary to usual practice, extended to the intercolumniations. A small semi-circular panel containing a geometric interlacing pattern was placed against the western wall, at the end of the southern aisle.
Anne Michel, Les Eglises d’Epoque Byzantine et Umayyade de La Jordanie V-VIII Siecle (Turnhout: Brepols, 2001), 203–5.

