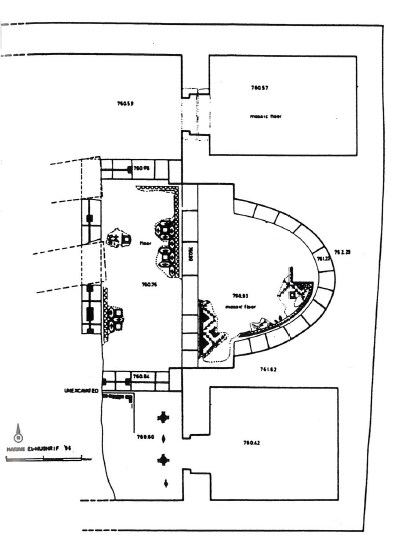The church was a basilica with three naves (17.60 x 13.00 m), of which only the sanctuary was cleared during the first excavation campaign. The building ended with an apse inscribed between two rectangular rooms. A cistern (6 m in diameter, 8 m deep), which was later subdivided in two along the lines of length, was constructed under the central nave.
The sanctuary extended to the apse and the last bay of the central nave. As in church No. I, the recesses of the chancel screen base show that it was protected by a screen to the west and by a system of horizontal bars held by two posts to the north and south.
In the apse is a two-step synthronon.
To the south of the central nave, the church had an ambo on a pier in front of the sanctuary. The masonry base leaned directly against the last southern pillar from the nave. The addition led to a reworking of the primitive layout of the chancel screens: to the south, the recesses intended to receive the posts were close together, one of them coming directly to fit in the masonry of the ambo.
In the northern room flanking the apse, a step of basalt came to divide the room in two; it’s a late development which may have been linked to the installation an annex chapel, comparable to the one thus created in the Saint-Etienne church in Umm al-Rasas.
Anne Michel, Les Eglises d’Epoque Byzantine et Umayyade de La Jordanie V-VIII Siecle (Turnhout: Brepols, 2001), 210–12.
The entire church was originally decorated with mosaics in the geometric style, but in a second phase the pavement of the diakonikon to the south was covered with slabs while a new pavement, composed solely of white tesserae,was placed in the north room.
Many architectural elements have been found, in particular capitals as well as part of the lintel of the main door whose central motif consists of three crosses depicting Calvary.
The remnants of the decor are also important.
Among them there are many fragments of marble as well as remains of frescoes in the apse, one of which represents a cross.
Michele 1944-2008 Piccirillo, “Ricerca Storico-Archeologica in Giordania XV (1995),” Liber Annuus / Studium Biblicum Franciscanum 45 (1995): 521.
