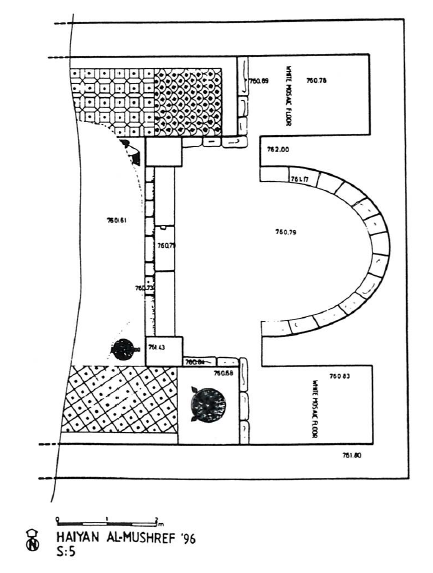Only the apse of the building was cleared, the nave being occupied by a house. The church was a small basilica with three naves terminating in an apse inscribed between the extension of the two side aisles. The three naves were subdivided by pillars which supported arcades.
The sanctuary extended to the apse and the bay east of the central nave. The eastern end of collateral was raised by a step at the height of the chancel screen, but their access does not seem to have been protected.
A synthronon was added later in the apse, encroaching on the original geometric mosaic pavement.
The altar seems to be linked to an ancient reused pillar which lay in the center of the apse during the excavations.
Two similar pillars, 0.90 m high, which one can perhaps interpret as the supports of secondary tables, were found in situ against the chancel barrier in the corners of the sanctuary (fig. 184).
The mosaic floor visible in front of the sanctuary featured plant motifs and two amphorae.
Anne Michel, Les Eglises d’Epoque Byzantine et Umayyade de La Jordanie V-VIII Siecle (Turnhout: Brepols, 2001), 212.
The north wing has a mosaic floor made up of adjacent scales enclosing a central motif. In front of the presbyterium, the mosaic includes a medallion with plant motifs and two amphoras.
Michele Piccirillo, “Ricerca Storico-Archeologica in Giordania XV (1995),” Liber Annuus / Studium Biblicum Franciscanum 45 (1995): 522.
