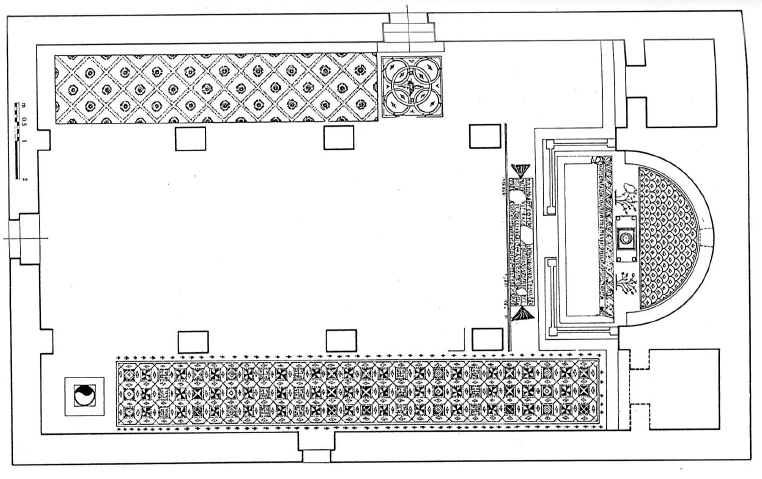The church was a small basilica with three naves (19.50 x 12.00 m) ending in an apse inscribed between two side rooms which are closed by a door and raised by two steps. The church was accessed from the west by a door leading to the central nave, and to the north and south by two doors, which opened respectively on the third and on the second span of the two side aisles; the door north was accessible from the nave by three steps.
The naves were subdivided by two rows of three pillars, of which only the foundations of those on the south stylobate still existed in 1981. A cistern was dug in the western end of the southern aisle.
The sanctuary, raised by a step, included the apse and half of the last span of the central nave. It is accessed by a single gate placed in the axis of the nave.
A single-level masonry and plaster synthronon was placed in the apse; a cavity was reserved in the center for the location of the seat of the celebrant.
The base of the altar remained in the apse. It was a rectangular stone slab (1.20 x 0.50 m) which had four recesses at the corners intended to receive the supports of the table, of which the insertion in the floor of the sanctuary was apparently contemporary laying the mosaic. N. Duval proposed a modificaton to an altar with a masonry base during a late use of the church, because the insertion of the reliquary under the altar did not seem to him contemporary with the phase (when the altar has) has four feet.
A relic pit was laid out approximately in the center of the stone base of the altar, but it is probable that it was dug afterwards, because it encroached on the decor of concentric circles that adorned the center of the base of the altar; however, it remains difficult to determine if the cavity was dug after the slab had been used as an altar base, or before. A reliquary in the form of a small sarcophagus, covered by a lid with acroteria pierced with a central hole, was still preserved in situ in the relic loculus of the altar during the 1936 excavation.
The mosaic floors of the church are essentially known from the photographs of Lankester Harding, currently preserved in the archives of the DAJ, and published by Mr. Piccirillo.
Anne Michel, Les Eglises d’Epoque Byzantine et Umayyade de La Jordanie V-VIII Siecle (Turnhout: Brepols, 2001), 212–14.
In the archive we have some photos of the sanctuary area and the side aisles. Of the central nave we have only the detail of the dedication inscription which was followed by another inscription, although long, judging by the few letters that survived the destruction and left out by the Avi-Yonah.
The floor behind the altar was decorated with scales with flowers, on the two sides of the table with floral and animal motifs, judging by the iconoclastic destruction, and in front of the altar, by a rectangular panel, closed in a ribbon band of which only the line is visible of the inscription that was part of it. The dedicatory inscription and the third fragmentary inscription ran in the central nave. The southern aisle was decorated with a composition of squares in the center of interlocking octagons. Crossed flowers decorated the north aisle, a motif interrupted by a composition of intertwined circles in connection with a door.
Michele Piccirillo, “Le antichita’ di Rihab dei Bene Hassan.,” Liber Annuus 30 (1980): 324–25.
In the chancel, an inscription placed in front of the altar recalled the memory of the deceased:
For the salvation of Zoe the deaconess, of Etienne, of Georges, of Bassos, Badagios and Theodore and their familiars (or “and theirs”?) and for the rest of their parents.
Anne Michel, Les Eglises d’Epoque Byzantine et Umayyade de La Jordanie V-VIII Siecle (Turnhout: Brepols, 2001), 214.
