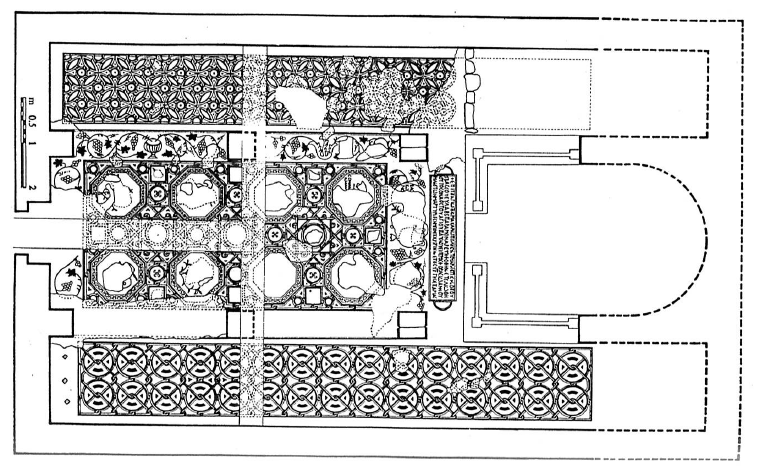The church was a small basilica with three naves (16.00 x 9.00 m), which originally included a apse inscribed between the extension of the side aisles or between two side rooms. Entrance is through a single door to the west, in the axis of the church. The naves were divided by two rows of square pillars.
The sanctuary, raised by a step above the ground of the nave, extended to the apse and three-quarters of the half era span of the central nave; it is accessed by a single gate placed in the axis of the nave.
The building was entirely paved with mosaics. The carpet of the nave had eight octagons separated by interlacing circles and squares, which originally contained figured representations which were then mutilated.
Anne Michel, Les Eglises d’Epoque Byzantine et Umayyade de La Jordanie V-VIII Siecle (Turnhout: Brepols, 2001), 217-19.
The composition of the central carpet is identical to that of the church of S. Sofia. The border band has changed, replaced here by a motif repeated six times of two shoots emerging from a cantharus or originating from an acanthus tuft in the four intercolumns and at the two ends of the composition. The two naves are decorated with geometric motifs.
The only identifiable figurative motif is that of the octagon of left of the first series facing the altar. The fluttering cloak that was saved from destruction suggests the figure of Sommo di Giovanni, the name remaining on the left of the composition.
Michele Piccirillo, “Le antichita’ di Rihab dei Bene Hassan.,” Liber Annuus 30 (1980): 332.
A lacunary inscription on the pavement of the nave has the interior of the northeast octagon gave the name of the character who was originally represented there:
Somma, son of Jean
Anne Michel, Les Eglises d’Epoque Byzantine et Umayyade de La Jordanie V-VIII Siecle (Turnhout: Brepols, 2001), 219.
