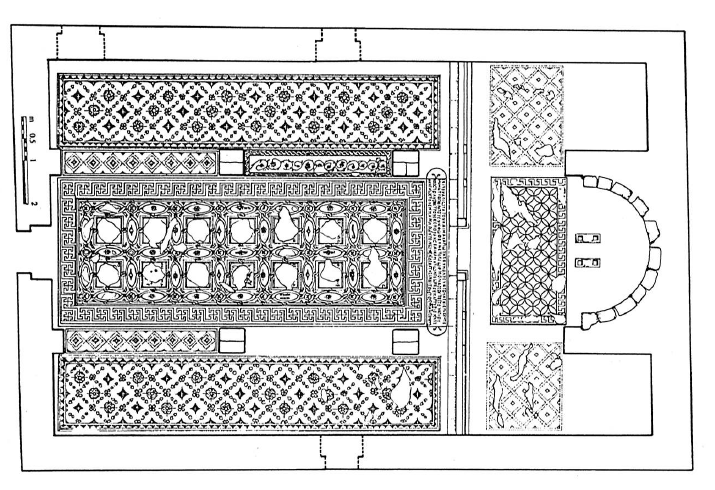The church was a small basilica with three naves (15.50 x 10.00 m) with an inscribed apse (opening 2.90 m, depth 1.50 m) between the extension the aisles.
The main entrance is from the west through a door opening onto the central nave; three other accesses were arranged in the center north and south walls, as well as at the western end of the northern wall of the church. There is an annex on the north which lead one of the two northern doors.
The naves of the church were divided into two rows of two pillars that supported arcades.
The sanctuary occupied the entire eastern part of the church, encompassing, in addition to the apse, the three last bay of the nave and side aisles. It is accessed by a single gate in the center of the chancel, which barred the church over its entire width.
Two rectangular stones hollowed each of two square cavities indicated the location of an altar with four feet in the center of the apse.
The building was entirely paved with mosaics.
Anne Michel, Les Eglises d’Epoque Byzantine et Umayyade de La Jordanie V-VIII Siecle (Turnhout: Brepols, 2001), 219.
The dedication inscription runs along the step inside the central nave.
The mosaic decoration of the chancel is rather damaged but divides the area unified by the step according to the different liturgical functions: presbytery, prosthesis and diaconicon. A rectangular panel with interlacement of cloverleaf closed by a simple meander serrated fret decorates the area in front of the altar.
The carpet of the central nave is enclosed by a toothed meander double swastika and double return. The field is decorated with a cross composition of circles and ellipses interspersed with squares. The panels thus obtained had a series of figures of which they remain traces of names.
The intercolumns are decorated with cross motifs except the one between the first and second pillar on the left, starting from the altar, which has a branch with bunches and leaves closed in a braid double line. The aisles are decorated with motifs geometric and floral.
Michele Piccirillo, “Le antichita’ di Rihab dei Bene Hassan.,” Liber Annuus 30 (1980): 334–35.
