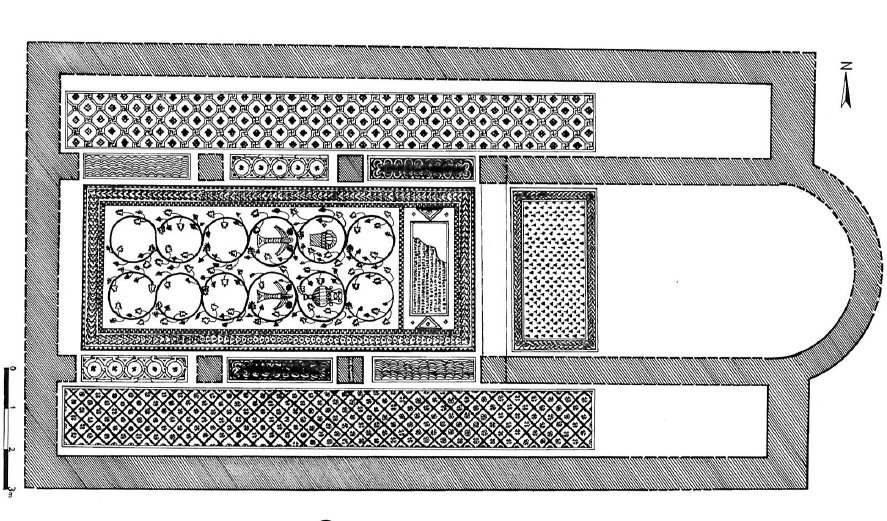The church consists of a nave, presbytery, two aisles and a narthex. The interior measures 24 m x 11 m.
The church was partly built on bed rock and boulders. The foundation stones were exposed at spots where the soil is thick. On the bed rock, only one outline remains, and it is supposed that the cut was made to lay the foundation stones. The foundation was exposed in most the southern, south-eastern part of the wall and 1/3 of the apse. Of the northern wall, only the eastern part, huge slabs partly uncovered, appears. The western part of the northern wall and the western wall of the church are totally demolished. However, there is a clear outline on the bedrock where the northern wall was built.
Entrances exposed in the northern wall are a pavement in the middle part leading to the church and an entrance to the narthex at its end, east of the northern wall.
The floor of the church was paved with a mosaic depicting plants, trees, a basket, an amphora and geometric designs. Traces of restoration could be observed which indicates continuous use of the church. The remains of the church were close to the surface and as a result the mosaic floor was exposed to repeated ploughing, and extensive damage was inflicted. Most of the western and south-eastern part of the mosaic pavement-of the nave was intact. At the aisles only parts of the mosaic were preserved.
The floor must have been decorated with three different types of panels. Only two types of panels were exposed, i.e., the main carpet and a smaller panel east of it.
The area of the chancel in front of the altar is 17 cm higher than the nave and was decorated with a rectangular panel enclosed in a braided guilloche. The decoration inside the panel was filled with florets. The panel is mostly damaged and only the southern part remained intact.
The decoration of the aisles is of geometric design. The northern aisle decorated with a geometric pattern of joined squares. The southern aisle is decorated with a geometric grid connected with florets. The decoration of the intercolumnar panels is various.
The main carpet of the nave is a rectangular panel formed of lines of different colors of tesserae and saw tooth and triangles bordered by tongue-shaped guilloche. The decoration inside the panel consists of twelve scrolls out of which only four are mostly preserved. The remainder was damaged and repaired by using bigger tesserae and plaster.
The decoration inside the scrolls is composed of palm trees with dates grapes, leaves, geometric designs in addition to a high footed amphora and a partially damaged basket. There were figurative motifs removed by the iconoclasts as manifested in the floor by using different tesserae in terms of size and of color.
The main panel also includes a tabula ansata inscribed with white tesserae and on a reddish brown background. Most of the inscription is preserved except in the northeastern edge. Traces of repair could be seen.
By the grace of God and of the Lord Jesus Christ this church of Saint Thomas was founded ( and paved with mosaics) and furnished for the life of Gerontios [ 1 and of his son Elias and the salvation of Porfuria the former wife of his son and of of the people who have paid the money. O Lord Jesus, accept the offering. It was paved (by care of?) on the fifth indiction of the year 467 (572/3 CE). Remember, O God, the vows of [ ] the illustrious master of weights of the people of Bostra and of John.
Michele Piccirillo, “Ricerca Storico-Archeologica in Giordania XV (1995),” Liber Annuus / Studium Biblicum Franciscanum 45 (1995): 527-8.
The mention of a Bostra official indicates that the building came under the jurisdiction of Bosra. The employment of the era of the province of Arabia for the dating excludes belonging to the neighboring bishopric of Gerasa which used the era of the Decapolis, and makes it possible to specify the border between the jurisdictions of the bishoprics of Gerasa and Bosra.
Anne Michel, Les Eglises d’Epoque Byzantine et Umayyade de La Jordanie V-VIII Siecle (Turnhout: Brepols, 2001), 224.
