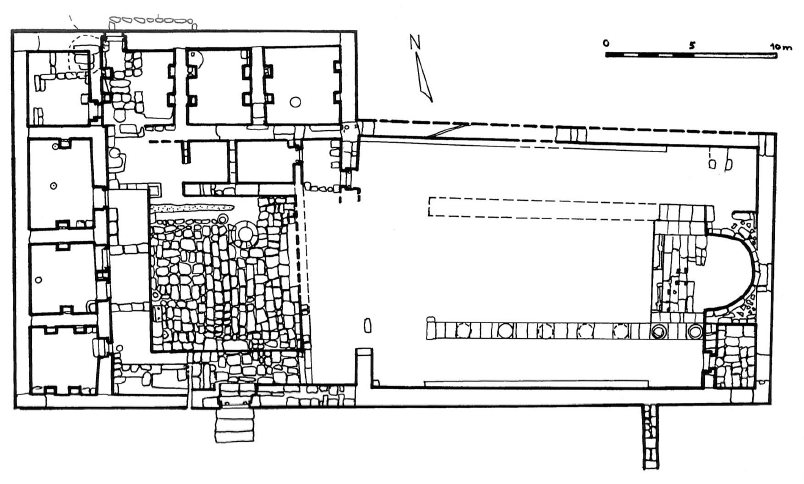A large basilical church and adjacent building complex, a compound of several rooms, were uncovered. The church measures 28 x 17 m and comprises a central hall with two aisles and an apse at the east end. The entire floor of the church was covered in mosaics, except for one room at the southeast side that had slab-flooring. The mosaics all seem to have had geometric. The mosaic floor which was mostly destroyed, was repaired in antiquity, as two distinct levels of mosaics can be identified.
Emsaytif Suleiman, “A Short Note on the Excavations of Yajuz 1994-1995,” Annual of the Department of Antiquities 40 (1996): 457.
The sanctuary, whose floor was raised by a step compared to that of the nave, extended to the apse and to the last span of the nave (fig. 274). It was accessed by an axial gate. Four cavities in the paving of the sanctuary indicated the location of the altar in front of the apse. The remains of the synthronon were preserved in the apse during the excavations. Four recesses intended to receive the supports of a secondary table with four legs remained in the paving and in the stylobate of chancel at the south-west corner of the sanctuary.
Anne Michel, Les Eglises d’Epoque Byzantine et Umayyade de La Jordanie V-VIII Siecle (Turnhout: Brepols, 2001), 286.
The church was entered through a side doorway 3.40 m wide with three steps that gave onto a paved courtyard (9 x 9 m) and at the north-west side of it there was a bell-shaped cistern that held up to 30 cubic liters of water. The gateway, the paved courtyard and the cistern served the church and the adjacent building complex.
The walls of the church and the building complex were plastered and painted, evidenced by some remains of red paint, and long benches ran along the base of the main halls. Both the church and the building complex had vaulted roofs covered with roof tiles, the walls having been built of reused capitals, drums, bases, architrave, altars and dressed stones of former Roman buildings. The reused stones suggest the presence of a Roman temple in the area.
Some Byzantine pottery juglets, bronze coins, basalt stone tools and a lot of roof tiles were found. The church and the building complex date from the middle of the fifth to the end of the seventh century AD.
A large building complex consisting of a number of houses were uncovered immediately southeast of the church. The roofs of these rooms were vaulted and the walls were plastered but the floors were made of hard yellow clay over the bedrock or of plaster, besides slab-flooring in some cases. Several complete Byzantine pottery lamps, some pottery bowls, juglets, jars, a bronze pot, some bronze coins and basalt stone vessels and tools were found. The finds of this building complex make it contemporary with the church.
Emsaytif Suleiman, “A Short Note on the Excavations of Yajuz 1994-1995,” Annual of the Department of Antiquities 40 (1996): 457–58.
