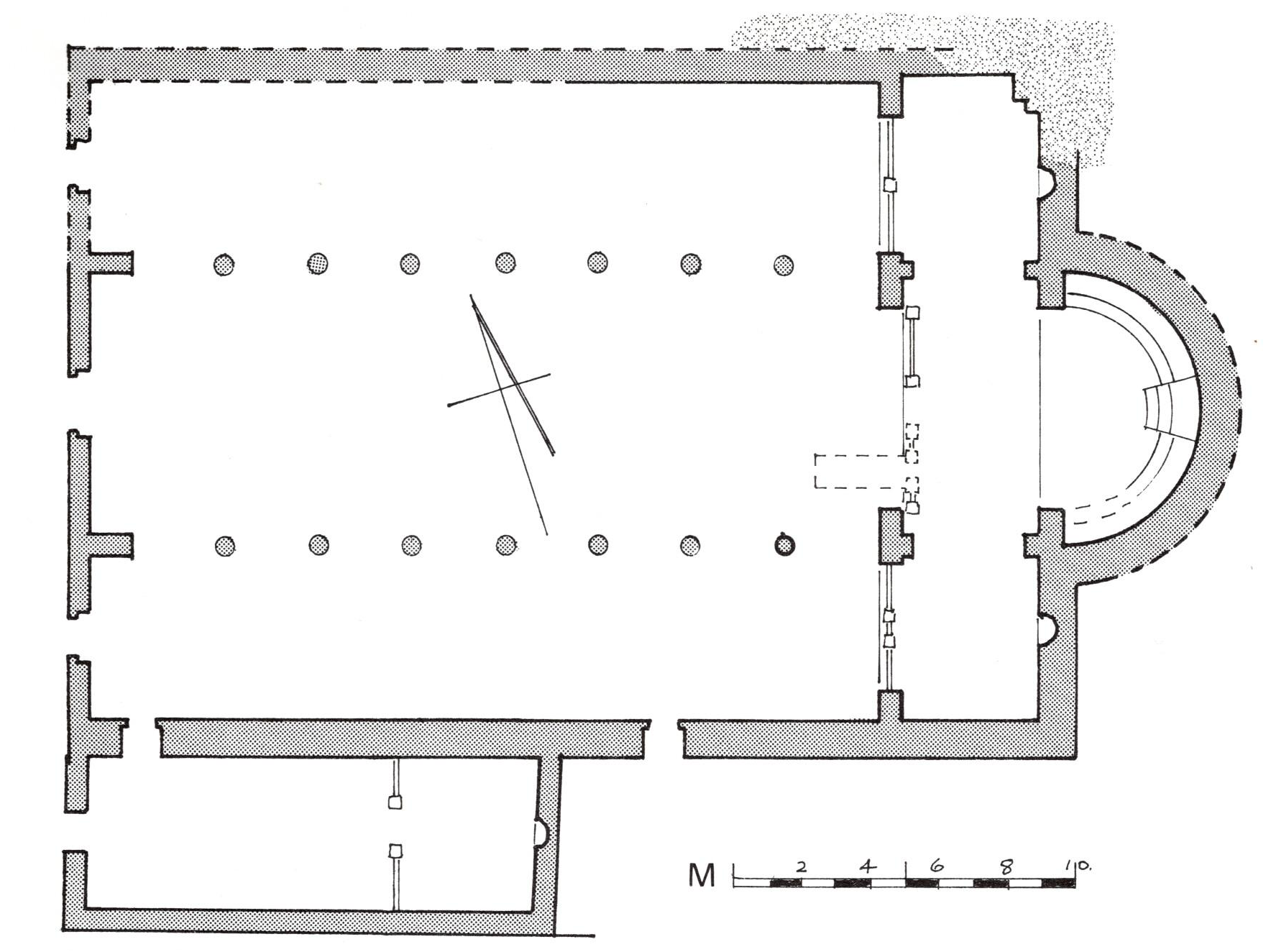The church was a basilica (33.60 m east-west x 19.60 m north-south) with a single external apse (7.90 m opening x 2.60 m depth), a chapel of the usual type at the southwest corner, and traces of a western atrium which we did not attempt to excavate. A door with molded jambs led into the precinct from the southwest. Except on the north and east sides only three or four courses of the walls were found in position. On the north side the rock rises steeply and the wall was built against a scarped rock face. In places it overlies the mosaic floor, and the irregular alignment shown in the plan may be due to a reconstruction after a fall. Three doors led into the church at the west end. On the south side there were two others, one of them opening on a side chapel. There were seven columns on each side and two responds. Two bases were found in position at the east end on the south side; the sites of the others were not excavated. The columns no doubt carried arches.
Both nave and aisles had been paved with mosaics, but in the nave only red cement patching is now visible at the east end and stone paving at the west. In the north aisle there was a diaper of florets, with a border of panels apparently filled with figures of birds. The inscription lies in a tabula ansata in the border of this mosaic, but the top line and a half was hidden under the chancel step, which may have been advanced in some reconstruction. Half the mosaic border on the north side, if it is still in existence, lies under the present north wall of the church.
The plan of the chancel is the only one at Gerasa in which the screen ran in a continuous line across both nave and aisles from the north wall of the church to the south. The sockets and grooves for the screen were found on the upper of the two steps, and the foundation of the ambo is in the usual place. The tiers of seats round the apse are well preserved in the middle. and on the north, but have disappeared entirely on the south. The altar was immediately in front of the bishop’s seat, well behind the chord of the apse on which it generally stands in other churches. The stone underneath it has a hole in the center communicating perhaps with a reliquary or a thalassa. One new feature is the column drum in the middle of the screen in front of the north aisle, with the bottom of a corresponding one in the south aisle; they both presumably carried tables. Other new features at Gerasa are the piers of masonry on the line of the chancel rail. They look as if they were built to carry a more elaborate structure than the usual low screen, something, perhaps, like the columned screens which have been found in some early Greek churches. The north section of the chancel was paved with square stones set diagonally with a plain border. There was a plain niche in the east wall and a wide seat on the north side. At the south end of the chancel there was a mosaic floor, a key border around a field with diagonal lines across it and an amphora in the middle.
The chapel at the southwest corner had the usual features, a nave with doors communicating both with the church and the atrium, and a chancel raised one step above it and railed off by a screen. The chancel was paved with mosaics. Inside a white surround there was a wave-crest border rather badly executed, enclosing a field covered with a diaper of heart-shaped leaves in green and blue tesserae. In the middle of the east wall, which had been revetted, there was a conched niche instead of the usual apse. The nave was paved with coarser mosaics set in a diaper pattern. A gutter running irregularly across it is doubtless a later addition.
Carl H. Kraeling, Gerasa, City of the Decapolis; an Account Embodying the Record of a Joint Excavation Conducted by Yale University and the British School of Archaeology in Jerusalem (1928-1930), and Yale University and the American Schools of Oriental Research (1930-1931, 1933-1934) (New Haven, Conn.: American Schools of Oriental Research, 1938), 249–51.
