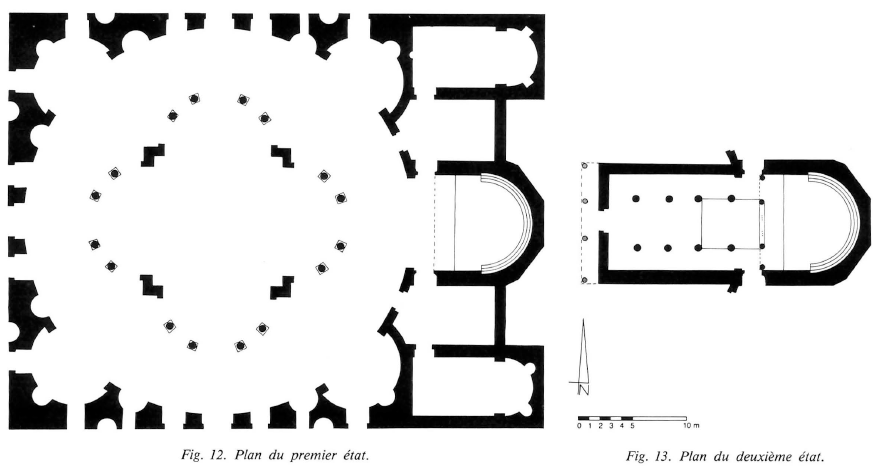The church is undoubtedly the cathedral of the city ofBosra, metropolis of the ecclesiastical province of Arabia.It is an oriented church, with a central plan in a double envelope.In an exterior quasi-rectangle are inscribed theinternal walls organized according to a circular plan openingto the E by a deep sanctuary composed of a squareextended by an apse and to the NE, NW, SW and SE bylarge semi-circular niches, among other similar small niches.The central apse is flanked by twoseries of side pieces, of which the corner ones haveapses behind a flat wall of less careful constructionthan the rest of the monument.Each of the facades N, W, and Sopens to the outside through three doors.A canopycentral can be reconstituted as a quatrefoil oncolumns between four “L” shaped piles.A synthronon hasthree narrow steps was found in place in the semicircleof the apse.The stone dedication inscription,placed above the central door and todaylost, gave the date of 512-513, under Bishop Julianos’.
A second state of the building belongs to a period when both the cover of the central canopy and that of the aisles had collapsed.
By opening a sort of large trench in the rubble, a nave flanked by aisles was established in front of the original sanctuary. The colonnades were made up of alignments of four short monolithic drums – probably the only drum upper of the original columns -, on monolithic bases also reused. The primitive sanctuary, proportionally very large for this little basilica, seems have still served as such. According to Vogue, its west facade was preceded by a portico.
Fragments of various slabs in the embankments of the nave; basalt paving in situ in the choir and apse central.
The original place of the altar is quite problematic also.
We would be tempted, by analogy with the sanctuary of Saint-Georges in Ezra’, always dedicated to worship, of place the altar just behind the sacristy doors, on the step preceding the level of the apse; the faithful of Bosra would thus have had the opportunity to glimpse the table, despite the remarkable depth of the sanctuary. THE excavators opt for a location of the altar on the upper step of the apse; against the edge of the walk, and just ahead of the semi-circle alignment of the synthronon, the surface of the ground was in fact stripped of its slabs. Let us add to this that we do not notice elsewhere there are notches, rabbets or holes likely to have been practical to support an altar. A location of it at the entrance to the semi-circle of the apse agrees with the organization of the synthronon sanctuaries in other sites in the N of the Arabian Province. There gap observed in the paving of the apse indeed offers in the axis a quadrangular surface of some 2 m on 3 where it is possible to install the supports of an altar the size of which would be suitable for the cathedral of the metropolis of Arabia.
Pauline Donceel-Voûte and Bernadette Gillain, Les pavements des églises byzantines de Syrie et du Liban: Volume I : Décor, archéologie et liturgie, Publications d’histoire de l’art et d’archéologie de l’université catholique de Louvain 69 (Institut Supérieur d’archéologie et d’histoire de l’art Collège Érasme, 1988), 34, 38
