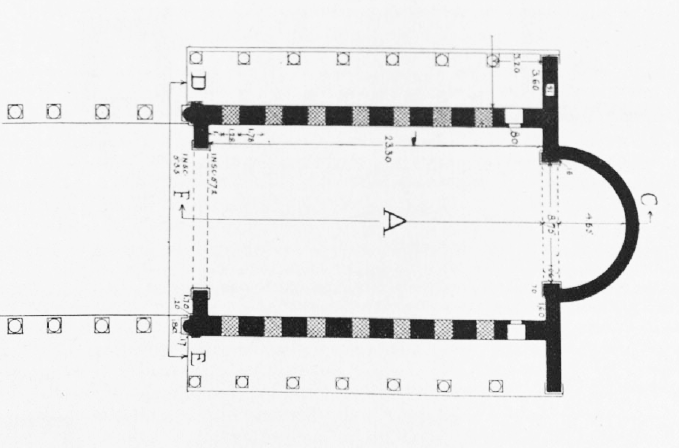The second type of Pagan structure among those which had a direct influence upon the churches of
Syria, is exemplified in a well-preserved building in Bosra, now called Der Bohera. This building stood at the end of a colonnaded street. It is an oblong structure, originally opening upon the end of the street by means of a broad arch, and terminating toward the east in a semicircular tribune, or apsis, crowned by a half dome of concrete. It has rows of rectangular windows high in the side walls, was flanked by continuous porches, and was covered by a double pitched timber roof. Half columns at the ends of the street colonnade, attached to the angles of the building, and effaced Pagan sculpture upon the crown of the arch of the tribune, stamp the edifice as a product of the third century. It was a large public audience hall of some sort, and, is not improbably the very edifice in which Origen debated with Bishop Beryllus, in 244 A.D., during the sitting of the Council of Bosra. The building was eventually converted into a church by walling up the great arch at its west end.
Howard Crosby Butler, Early Churches in Syria: Fourth to Seventh Centuries, Princeton Monographs in Art and Archaeology (Princeton, N.J.: Department of Art and Archaeology, Princeton University, 1929), 13–14.
Semicircular apse extradosed to a straight wall; ½ circle. Church is floored with basalt pavers. The chancel is limited to the apse area. Two side doors (north and south) of the building allow direct approach.
Giovanna Bucci, “Bosra (Siria), Quartiere Nordest. Apparati Presbiteriali Di Basiliche Cristianizzate: Bahira e Bahira Nord,” Hortus Artium Medievalium 15, no. 1 (2009): 36.
Immediately to the north is an outline of a similar structure now covered by a road. Its apse is a ¾ circle. Both churches are Christianized pagan structures.
